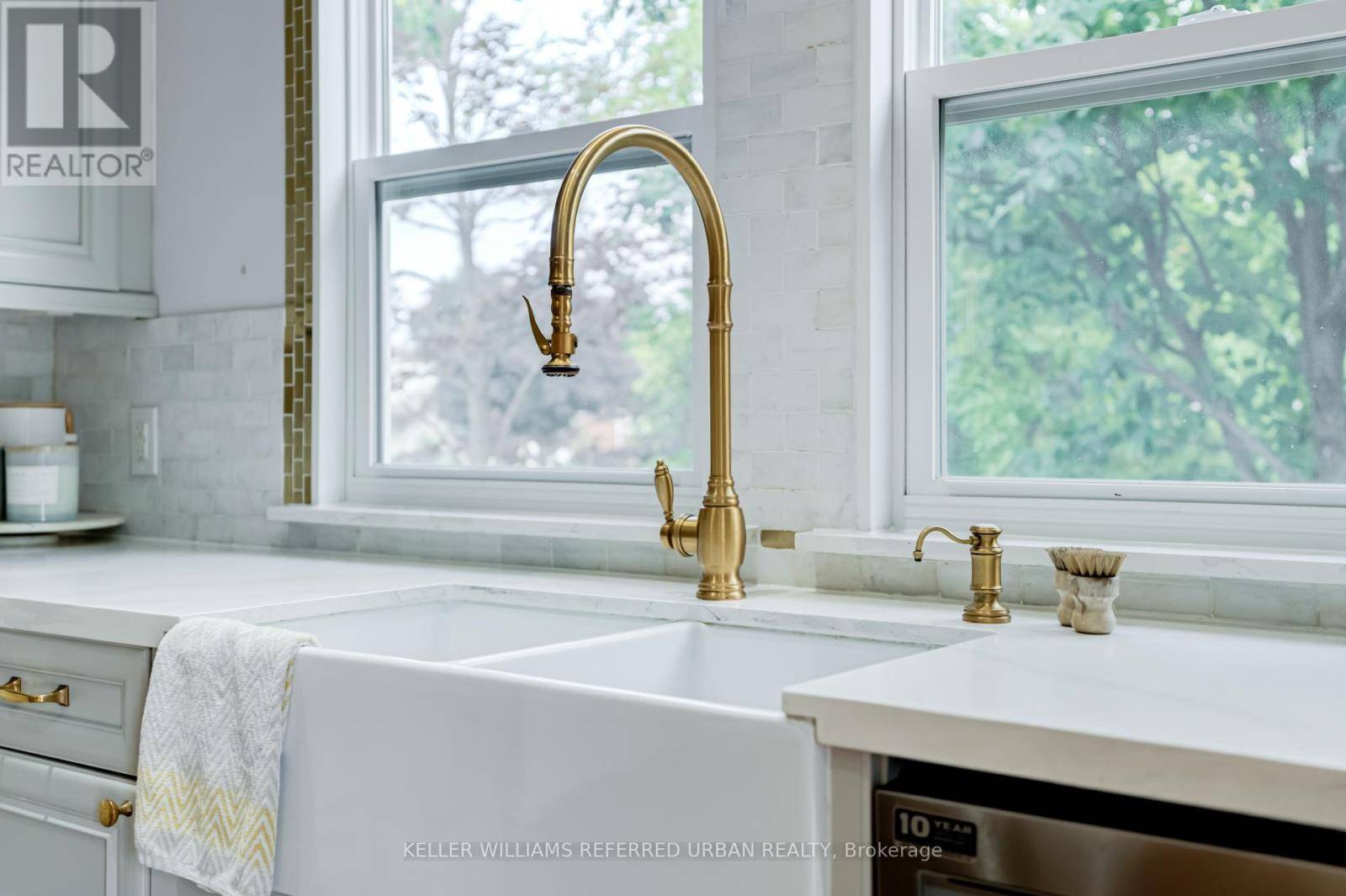UPDATED:
Key Details
Property Type Single Family Home
Sub Type Freehold
Listing Status Active
Purchase Type For Rent
Square Footage 1,100 sqft
Subdivision West Hill
MLS® Listing ID E12244637
Bedrooms 5
Half Baths 1
Property Sub-Type Freehold
Source Toronto Regional Real Estate Board
Property Description
Location
Province ON
Rooms
Kitchen 1.0
Extra Room 1 Second level 3.3 m X 4 m Bedroom
Extra Room 2 Second level 1.7 m X 3.1 m Bathroom
Extra Room 3 Second level 3.6 m X 3 m Bedroom 2
Extra Room 4 Second level 2.7 m X 3 m Bedroom 3
Extra Room 5 Second level 2 m X 2.5 m Bathroom
Extra Room 6 Basement 2.2 m X 3.2 m Bedroom 5
Interior
Heating Forced air
Cooling Central air conditioning
Flooring Hardwood, Laminate, Porcelain Tile
Exterior
Parking Features Yes
Fence Fully Fenced, Fenced yard
View Y/N No
Total Parking Spaces 8
Private Pool No
Building
Lot Description Landscaped
Story 2
Sewer Sanitary sewer
Others
Ownership Freehold
Acceptable Financing Monthly
Listing Terms Monthly
GET MORE INFORMATION





