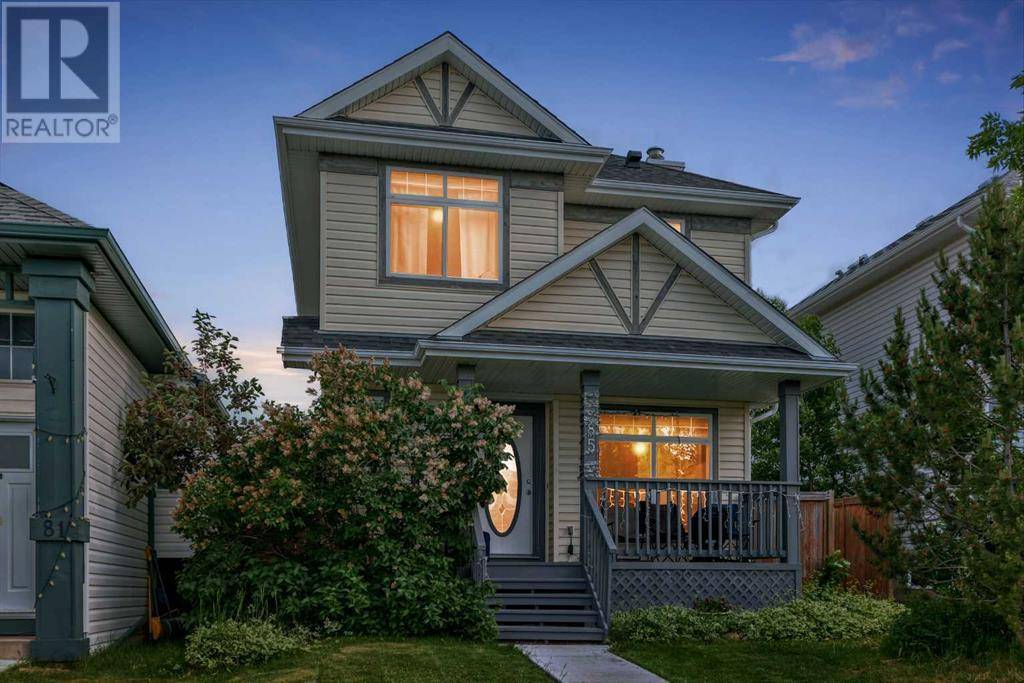UPDATED:
Key Details
Property Type Single Family Home
Sub Type Freehold
Listing Status Active
Purchase Type For Sale
Square Footage 1,367 sqft
Price per Sqft $420
Subdivision Hidden Valley
MLS® Listing ID A2233089
Bedrooms 4
Half Baths 1
Year Built 1997
Lot Size 3,659 Sqft
Acres 0.08401583
Property Sub-Type Freehold
Source Calgary Real Estate Board
Property Description
Location
Province AB
Rooms
Kitchen 1.0
Extra Room 1 Second level 10.08 Ft x 9.00 Ft Bedroom
Extra Room 2 Second level 9.42 Ft x 9.83 Ft Bedroom
Extra Room 3 Second level 14.08 Ft x 12.00 Ft Primary Bedroom
Extra Room 4 Second level Measurements not available 4pc Bathroom
Extra Room 5 Second level Measurements not available 5pc Bathroom
Extra Room 6 Lower level 17.92 Ft x 8.92 Ft Recreational, Games room
Interior
Heating Forced air,
Cooling None
Flooring Carpeted, Ceramic Tile, Vinyl
Fireplaces Number 1
Exterior
Parking Features No
Fence Fence
View Y/N No
Total Parking Spaces 2
Private Pool No
Building
Story 2
Others
Ownership Freehold
GET MORE INFORMATION





