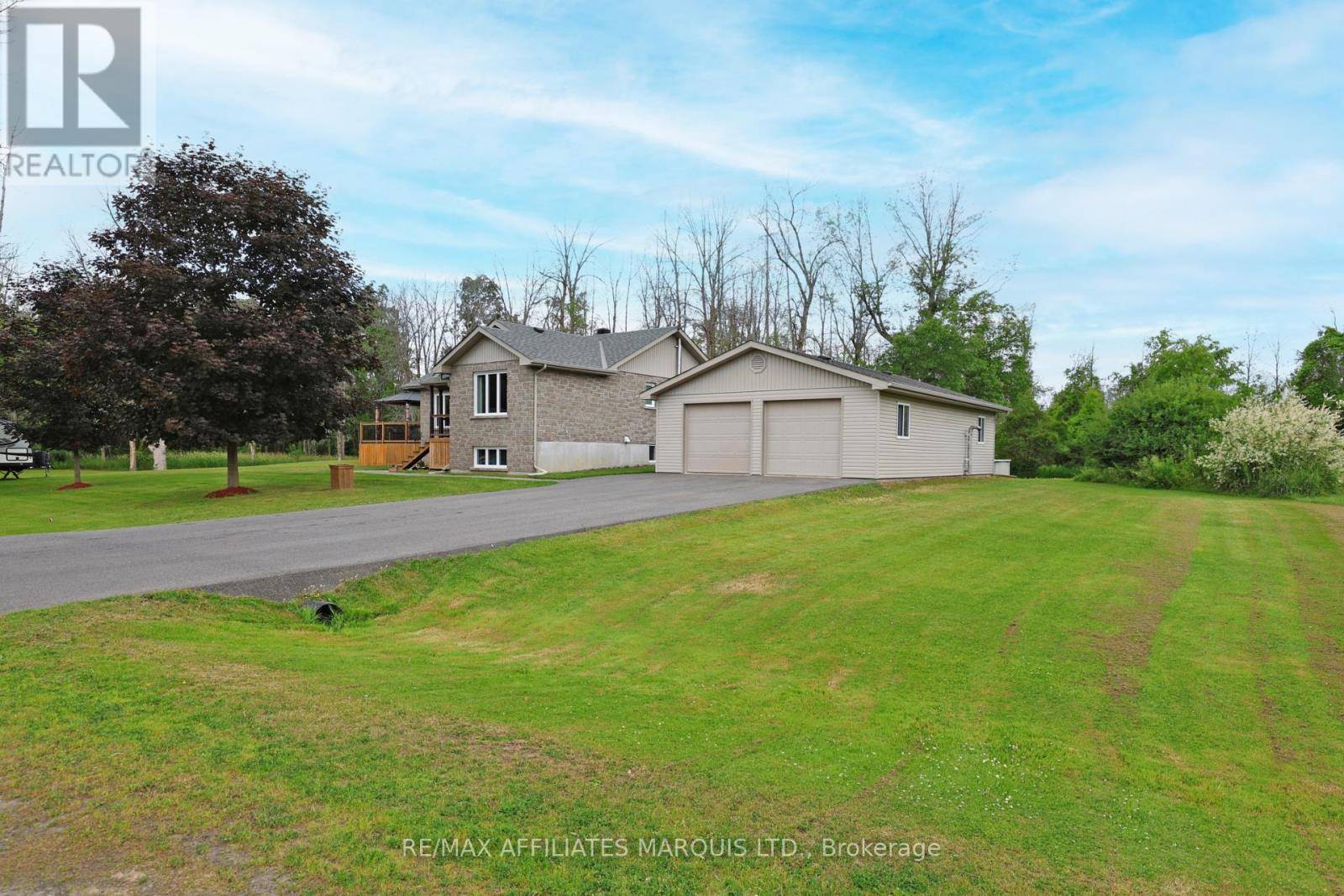OPEN HOUSE
Sun Jul 06, 11:00am - 12:30pm
UPDATED:
Key Details
Property Type Single Family Home
Sub Type Freehold
Listing Status Active
Purchase Type For Sale
Square Footage 1,100 sqft
Price per Sqft $659
Subdivision 713 - Ingleside
MLS® Listing ID X12237041
Style Raised bungalow
Bedrooms 4
Property Sub-Type Freehold
Source Cornwall & District Real Estate Board
Property Description
Location
Province ON
Lake Name St. Lawrence River
Rooms
Kitchen 1.0
Extra Room 1 Lower level 4.03 m X 3.52 m Bedroom 3
Extra Room 2 Lower level 3.24 m X 3.69 m Bedroom 4
Extra Room 3 Lower level 3.42 m X 2.6 m Laundry room
Extra Room 4 Lower level 3.62 m X 3.7 m Utility room
Extra Room 5 Lower level 4.48 m X 5.62 m Family room
Extra Room 6 Lower level 3.37 m X 4.41 m Games room
Interior
Heating Forced air
Cooling Central air conditioning, Air exchanger
Fireplaces Number 1
Fireplaces Type Free Standing Metal
Exterior
Parking Features Yes
View Y/N Yes
View View of water
Total Parking Spaces 6
Private Pool Yes
Building
Lot Description Landscaped
Story 1
Sewer Septic System
Water St. Lawrence River
Architectural Style Raised bungalow
Others
Ownership Freehold
Virtual Tour https://unbranded.youriguide.com/14075_willbruck_dr_morrisburg_on/
GET MORE INFORMATION





