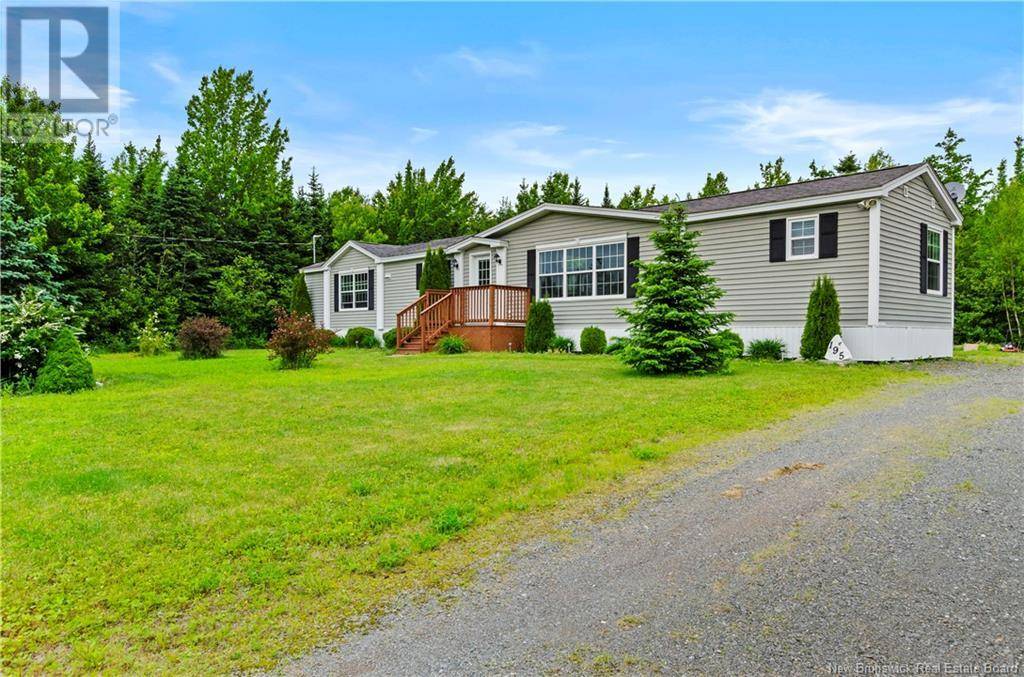OPEN HOUSE
Sun Jun 22, 12:00pm - 2:00pm
UPDATED:
Key Details
Property Type Single Family Home
Listing Status Active
Purchase Type For Sale
Square Footage 1,184 sqft
Price per Sqft $211
MLS® Listing ID NB121231
Bedrooms 2
Year Built 2010
Lot Size 1.001 Acres
Acres 1.0007768
Source New Brunswick Real Estate Board
Property Description
Location
Province NB
Rooms
Kitchen 1.0
Extra Room 1 Main level 9'1'' x 6'4'' Bath (# pieces 1-6)
Extra Room 2 Main level 12'11'' x 8'0'' Bedroom
Extra Room 3 Main level 7'6'' x 5'3'' Ensuite
Extra Room 4 Main level 13'7'' x 14'9'' Bedroom
Extra Room 5 Main level 15'6'' x 14'9'' Living room
Extra Room 6 Main level 22'0'' x 14'9'' Kitchen
Interior
Heating Baseboard heaters,
Exterior
Parking Features No
View Y/N No
Private Pool No
Building
Lot Description Landscaped
Sewer Septic System
GET MORE INFORMATION





