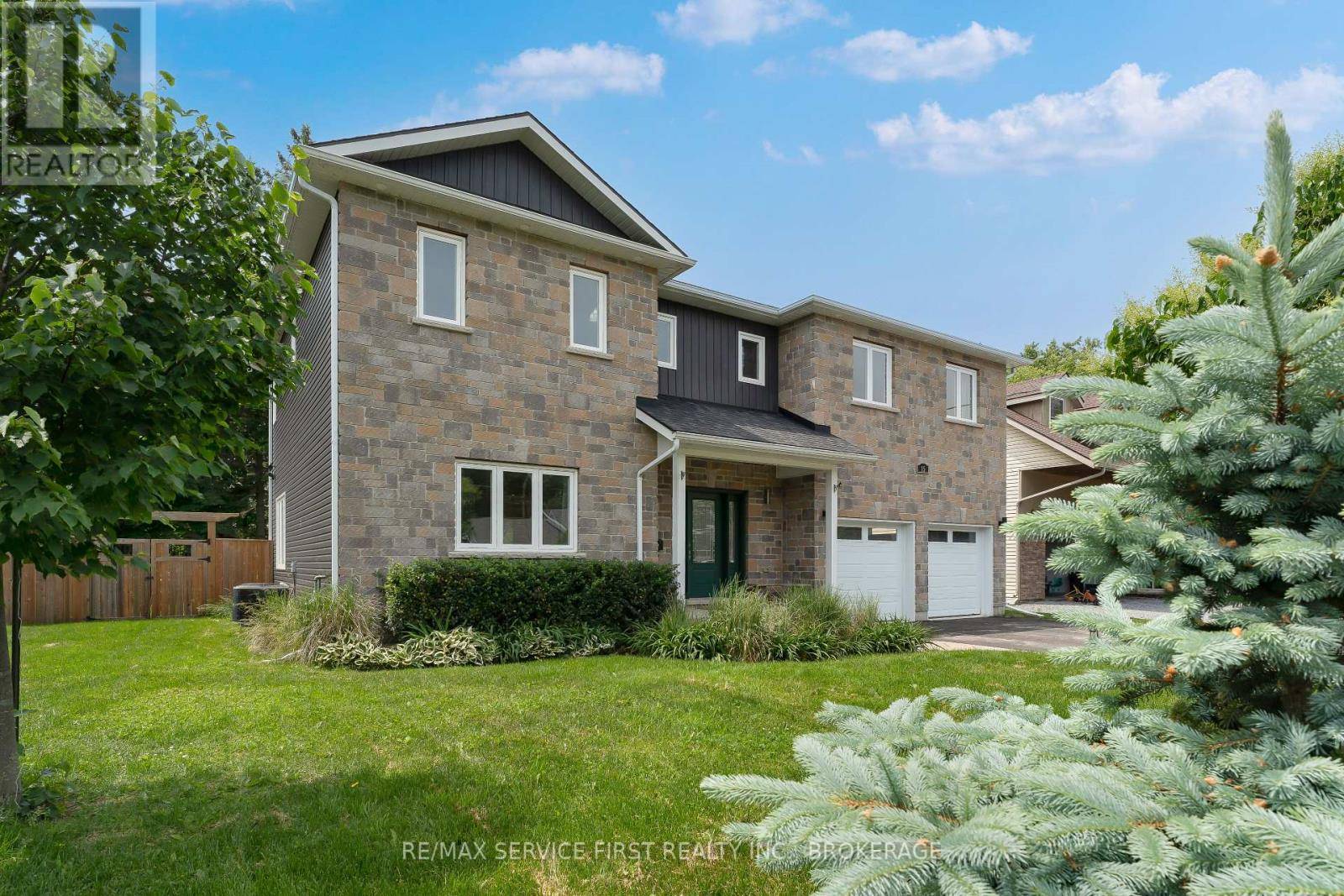UPDATED:
Key Details
Property Type Single Family Home
Sub Type Freehold
Listing Status Active
Purchase Type For Sale
Square Footage 2,000 sqft
Price per Sqft $624
Subdivision 28 - City Southwest
MLS® Listing ID X12235392
Bedrooms 4
Half Baths 2
Property Sub-Type Freehold
Source Kingston & Area Real Estate Association
Property Description
Location
Province ON
Rooms
Kitchen 1.0
Extra Room 1 Second level 2.81 m X 1.52 m Bathroom
Extra Room 2 Second level 1.66 m X 2.17 m Laundry room
Extra Room 3 Second level 5.09 m X 4.36 m Primary Bedroom
Extra Room 4 Second level 4.18 m X 1.96 m Bathroom
Extra Room 5 Second level 2.98 m X 6.08 m Bedroom 2
Extra Room 6 Second level 2.93 m X 6.09 m Bedroom 3
Interior
Heating Forced air
Cooling Central air conditioning
Exterior
Parking Features Yes
View Y/N No
Total Parking Spaces 6
Private Pool No
Building
Story 2
Sewer Sanitary sewer
Others
Ownership Freehold
Virtual Tour https://youriguide.com/15_bishop_st_kingston_on/
GET MORE INFORMATION





