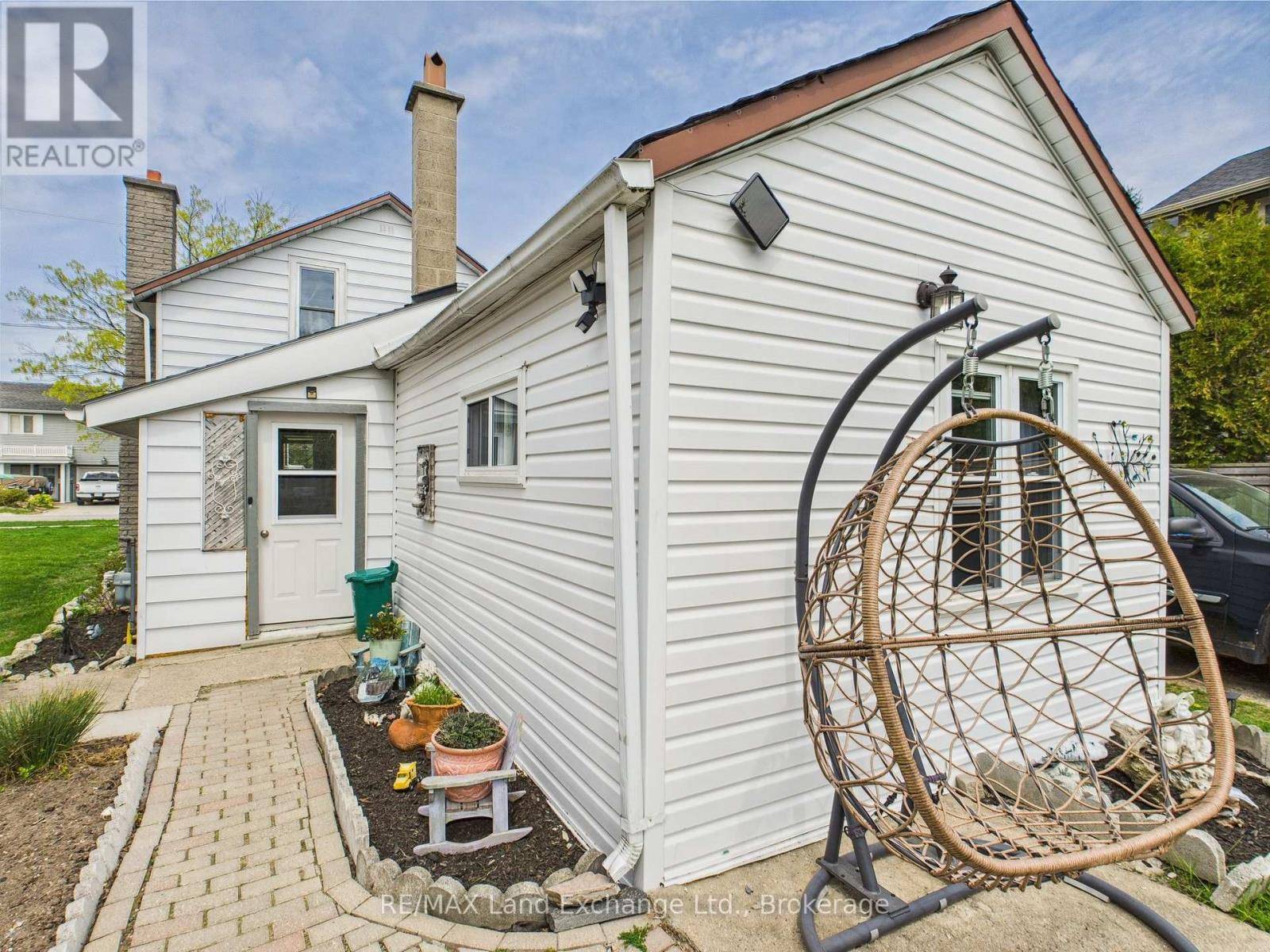UPDATED:
Key Details
Property Type Single Family Home
Sub Type Freehold
Listing Status Active
Purchase Type For Sale
Square Footage 1,100 sqft
Price per Sqft $427
Subdivision Kincardine
MLS® Listing ID X12232237
Bedrooms 4
Property Sub-Type Freehold
Source OnePoint Association of REALTORS®
Property Description
Location
Province ON
Rooms
Kitchen 1.0
Extra Room 1 Second level 3 m X 3 m Bedroom
Extra Room 2 Second level 3 m X 3 m Bedroom
Extra Room 3 Second level 4.8 m X 3 m Bedroom
Extra Room 4 Main level 3.5 m X 4.86 m Bedroom
Extra Room 5 Main level 5 m X 3.04 m Bedroom
Extra Room 6 Main level 4.5 m X 6.2 m Living room
Interior
Heating Forced air
Cooling Wall unit
Fireplaces Type Insert
Exterior
Parking Features Yes
View Y/N No
Total Parking Spaces 5
Private Pool No
Building
Story 1.5
Sewer Sanitary sewer
Others
Ownership Freehold
GET MORE INFORMATION





