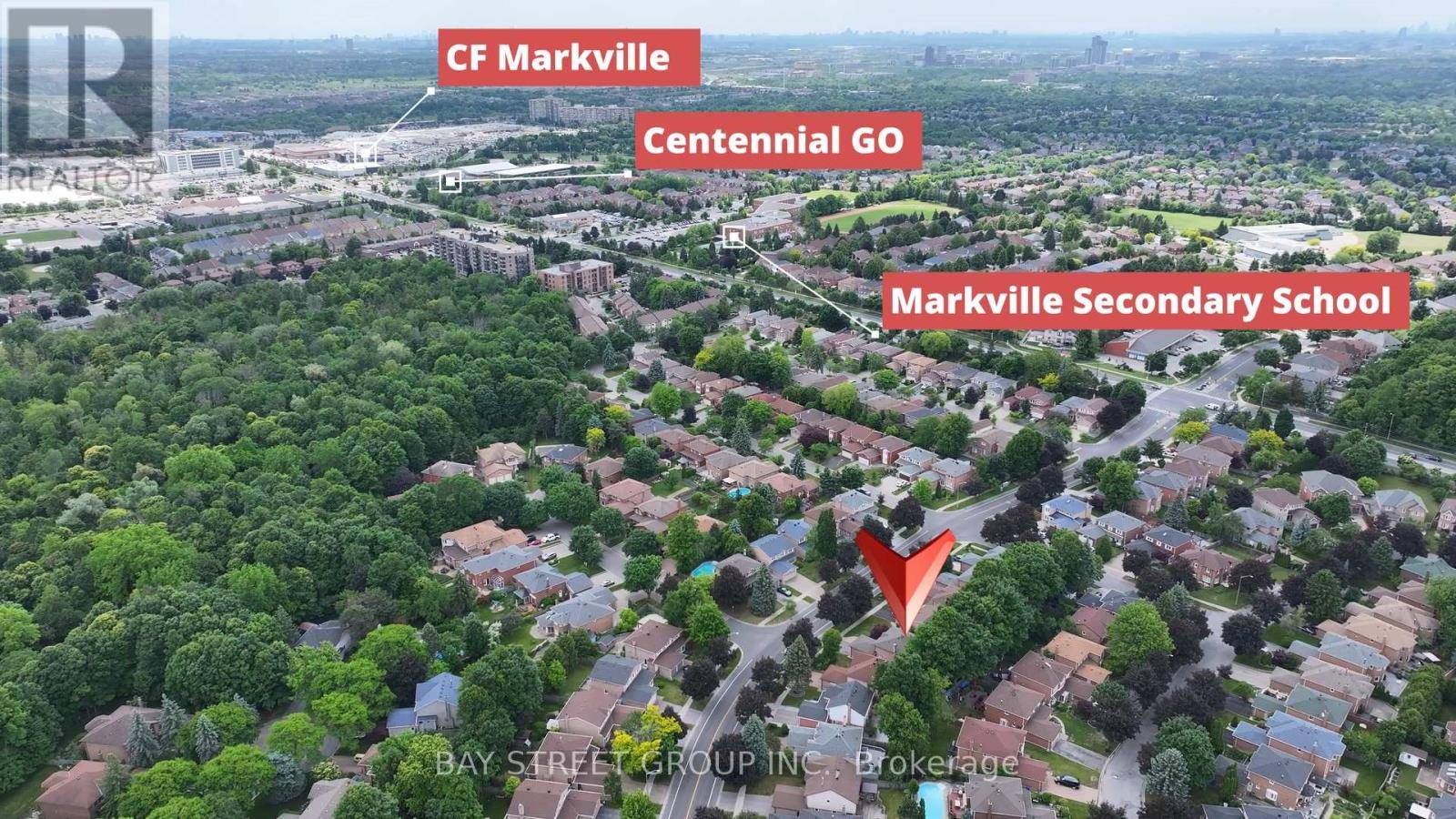UPDATED:
Key Details
Property Type Single Family Home
Sub Type Freehold
Listing Status Active
Purchase Type For Sale
Square Footage 2,000 sqft
Price per Sqft $687
Subdivision Raymerville
MLS® Listing ID N12230750
Bedrooms 6
Half Baths 1
Property Sub-Type Freehold
Source Toronto Regional Real Estate Board
Property Description
Location
Province ON
Rooms
Kitchen 2.0
Extra Room 1 Second level 8.6 m X 3.17 m Primary Bedroom
Extra Room 2 Second level 3.82 m X 2.76 m Bedroom 2
Extra Room 3 Second level 3.85 m X 2.76 m Bedroom 3
Extra Room 4 Second level 3.05 m X 2.48 m Bedroom 4
Extra Room 5 Basement 3.8 m X 3.12 m Bedroom
Extra Room 6 Basement 4.46 m X 3.07 m Bedroom
Interior
Heating Forced air
Cooling Central air conditioning
Flooring Laminate, Hardwood, Ceramic, Tile
Exterior
Parking Features Yes
View Y/N No
Total Parking Spaces 5
Private Pool No
Building
Story 2
Sewer Sanitary sewer
Others
Ownership Freehold
Virtual Tour https://www.gta3d.ca/547-raymerville-dr/
GET MORE INFORMATION





