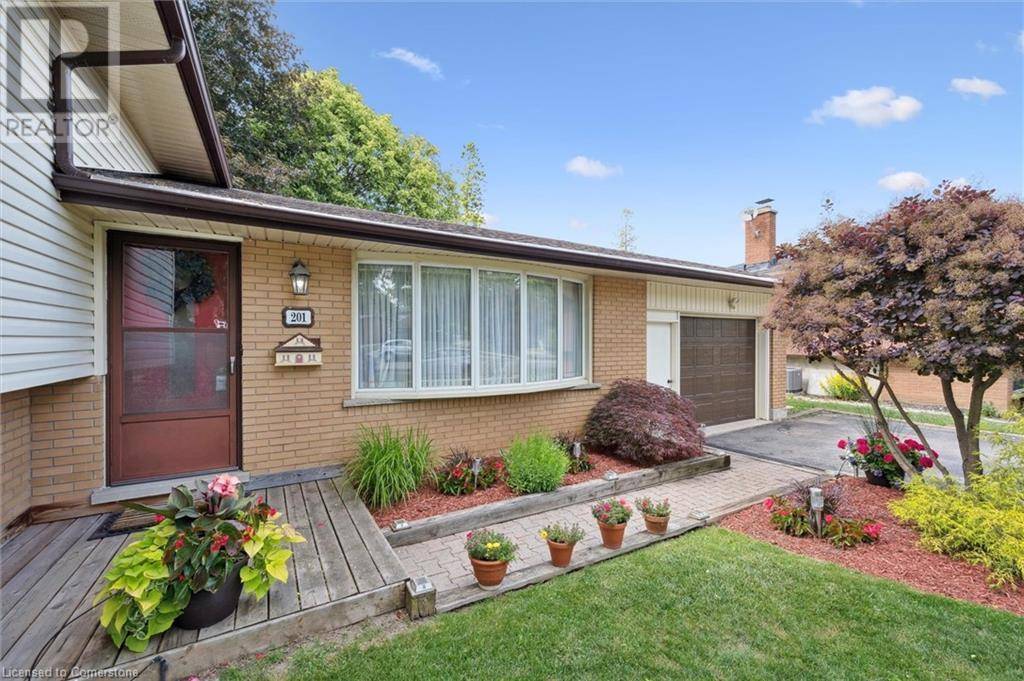UPDATED:
Key Details
Property Type Single Family Home
Sub Type Freehold
Listing Status Active
Purchase Type For Sale
Square Footage 1,556 sqft
Price per Sqft $533
Subdivision 325 - Forest Hill
MLS® Listing ID 40742371
Bedrooms 3
Half Baths 1
Year Built 1964
Lot Size 8,712 Sqft
Acres 0.2
Property Sub-Type Freehold
Source Cornerstone - Waterloo Region
Property Description
Location
Province ON
Rooms
Kitchen 1.0
Extra Room 1 Second level 9'0'' x 5'0'' 4pc Bathroom
Extra Room 2 Second level 11'2'' x 9'6'' Bedroom
Extra Room 3 Second level 12'9'' x 9'0'' Bedroom
Extra Room 4 Second level 16'6'' x 11'2'' Primary Bedroom
Extra Room 5 Lower level 18'10'' x 16'0'' Recreation room
Extra Room 6 Lower level Measurements not available Laundry room
Interior
Heating Forced air,
Cooling Central air conditioning
Exterior
Parking Features Yes
Fence Partially fenced
Community Features Quiet Area
View Y/N No
Total Parking Spaces 3
Private Pool No
Building
Lot Description Landscaped
Sewer Municipal sewage system
Others
Ownership Freehold
Virtual Tour https://youriguide.com/201_stonybrook_dr_kitchener_on/
GET MORE INFORMATION





