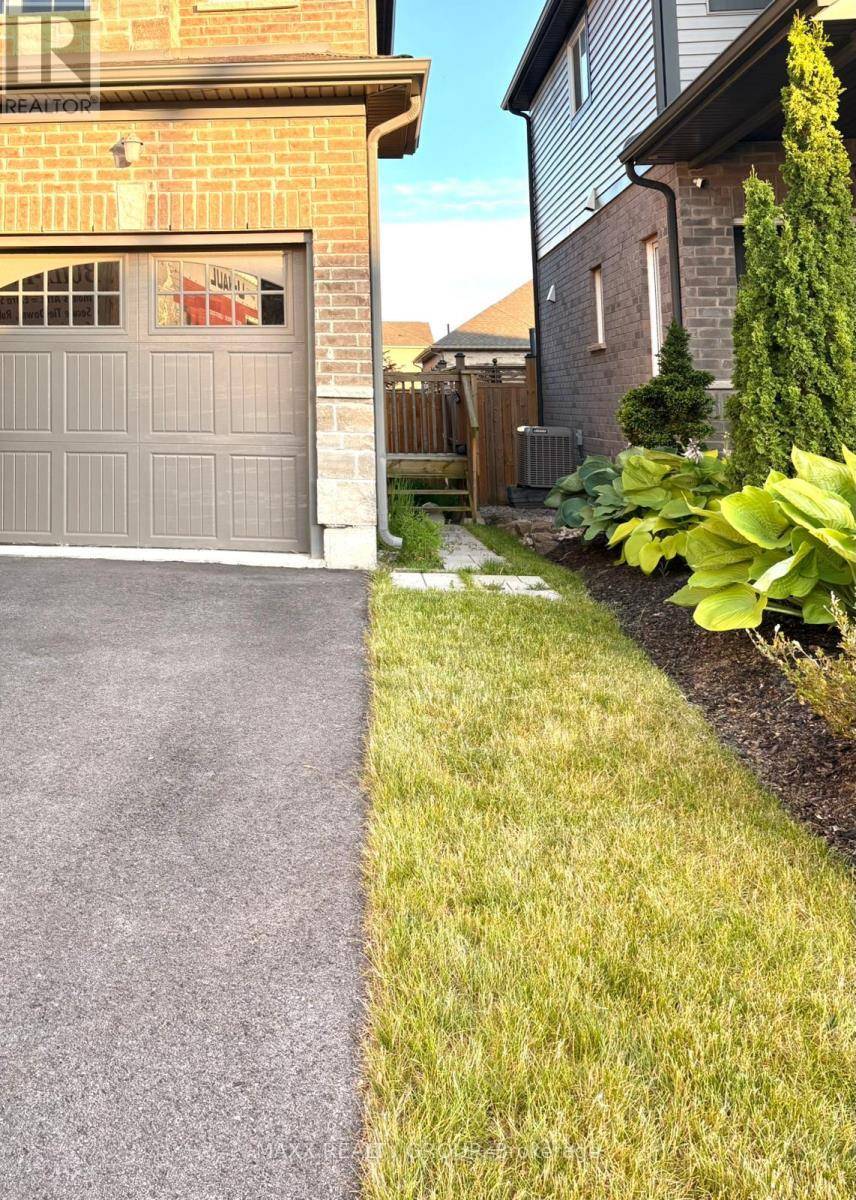REQUEST A TOUR If you would like to see this home without being there in person, select the "Virtual Tour" option and your agent will contact you to discuss available opportunities.
In-PersonVirtual Tour
$1,850
2 Beds
1 Bath
UPDATED:
Key Details
Property Type Single Family Home
Listing Status Active
Purchase Type For Rent
Subdivision 219 - Forestview
MLS® Listing ID X12228055
Bedrooms 2
Source Toronto Regional Real Estate Board
Property Description
Welcome to this beautifully finished and upgraded basement apartment in the sought-after Fernwood Estates community of Niagara Falls. This spacious 2-bedroom unit offers a rare blend of comfort and functionality, featuring a stylish 4-piece washroom, a wide open-concept family and dining area, and a separate side entrance for complete privacy. The modern kitchen is equipped with all-new appliances, including a dishwasher a rare find in basement units. Enjoy the convenience of two exclusive parking spaces on the driveway. Located in a quiet, family-friendly neighborhood with school bus service right at your doorstep, this home is perfect for small families or working professionals seeking quality living in a prime location. Tenant to pay 35% of all utilities (id:24570)
Location
Province ON
Rooms
Kitchen 1.0
Extra Room 1 Basement 1 m X 1 m Bedroom
Extra Room 2 Basement 1 m X 1 m Bedroom 2
Extra Room 3 Basement 1 m X 1 m Family room
Extra Room 4 Basement 1 m X 1 m Dining room
Extra Room 5 Basement 1 m X 1 m Kitchen
Extra Room 6 Basement 1 m X 1 m Laundry room
Interior
Heating Forced air
Cooling Central air conditioning
Exterior
Parking Features Yes
View Y/N No
Total Parking Spaces 2
Private Pool No
Building
Story 2
Sewer Sanitary sewer
Others
Acceptable Financing Monthly
Listing Terms Monthly
GET MORE INFORMATION





