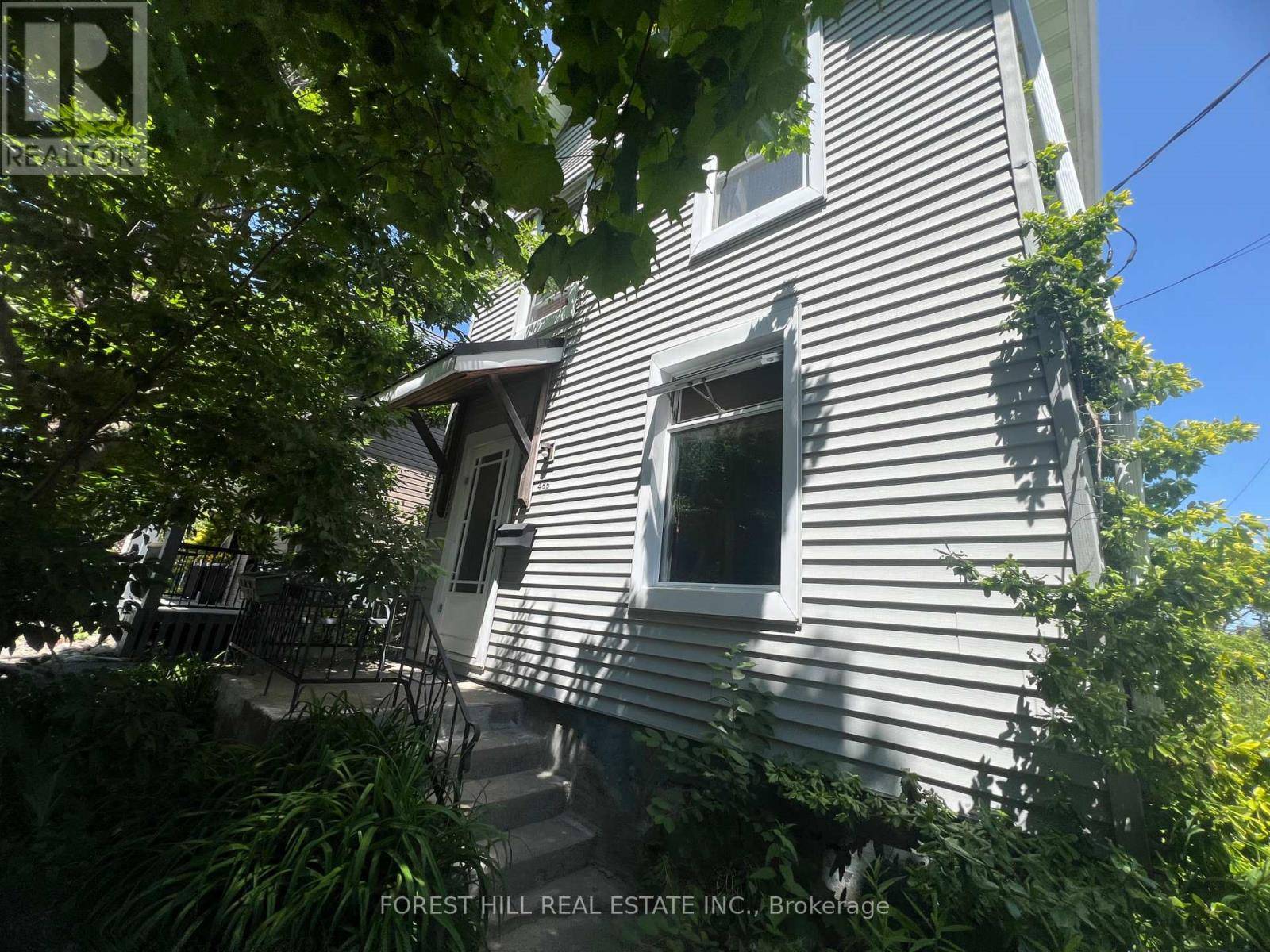OPEN HOUSE
Sun Jul 13, 2:00pm - 4:00pm
UPDATED:
Key Details
Property Type Single Family Home
Sub Type Freehold
Listing Status Active
Purchase Type For Sale
Square Footage 1,100 sqft
Price per Sqft $499
Subdivision 3 North
MLS® Listing ID X12219895
Bedrooms 5
Half Baths 1
Property Sub-Type Freehold
Source Toronto Regional Real Estate Board
Property Description
Location
Province ON
Rooms
Kitchen 1.0
Extra Room 1 Second level 3.47 m X 3.02 m Primary Bedroom
Extra Room 2 Second level 3.96 m X 2.41 m Bedroom 2
Extra Room 3 Second level 2.74 m X 2.54 m Bedroom 3
Extra Room 4 Basement 3.5 m X 2.89 m Utility room
Extra Room 5 Basement 4.31 m X 2.64 m Bedroom 4
Extra Room 6 Basement 3.86 m X 3.02 m Bedroom 5
Interior
Heating Forced air
Flooring Hardwood
Exterior
Parking Features Yes
View Y/N No
Total Parking Spaces 4
Private Pool No
Building
Story 2
Sewer Sanitary sewer
Others
Ownership Freehold
GET MORE INFORMATION





