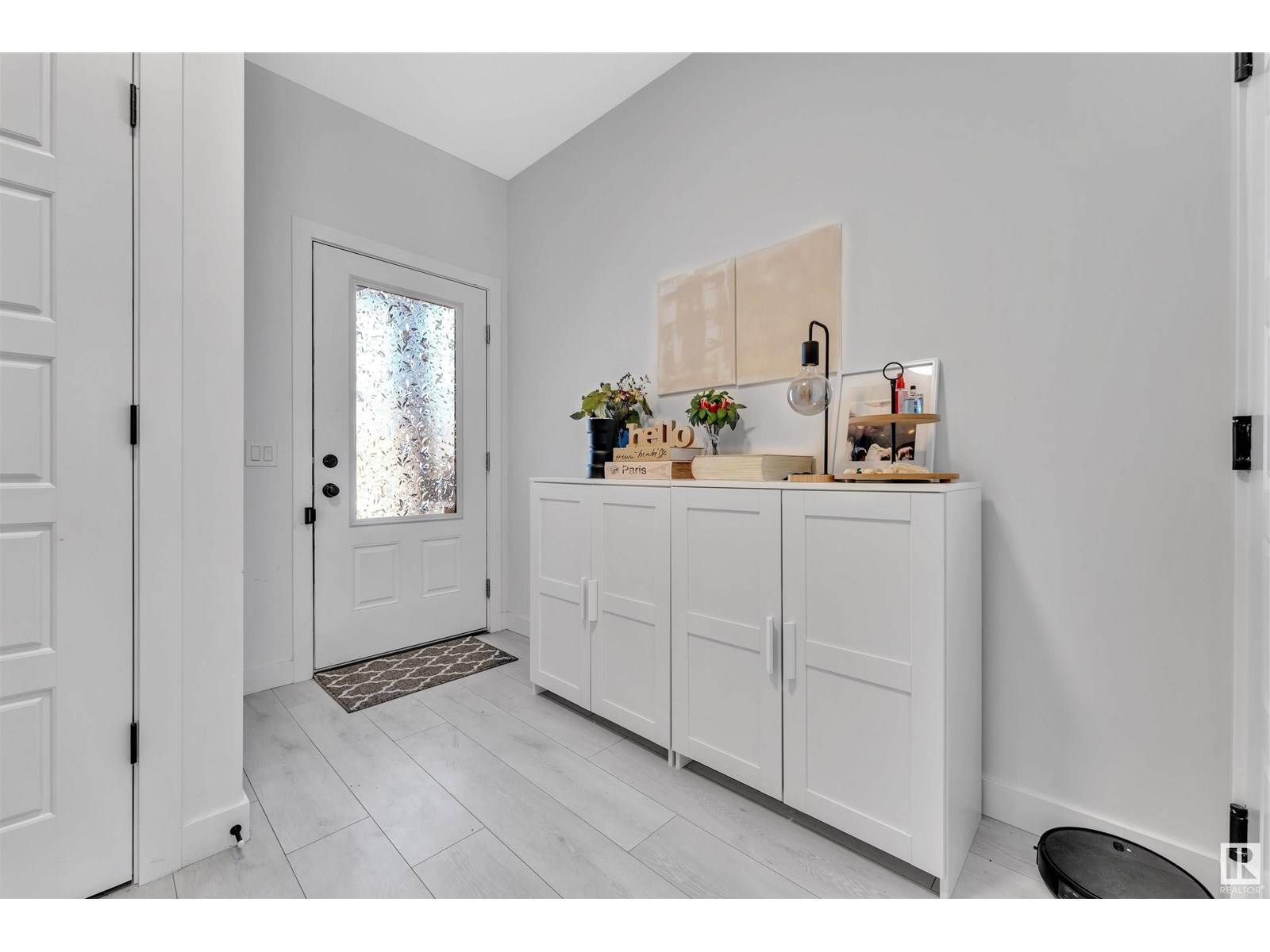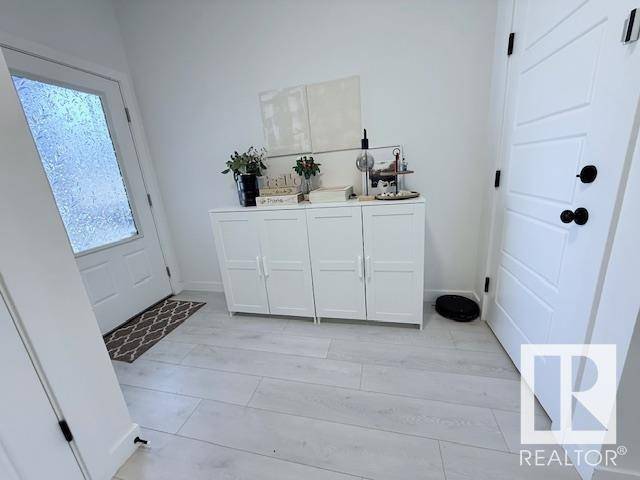UPDATED:
Key Details
Property Type Single Family Home
Sub Type Freehold
Listing Status Active
Purchase Type For Sale
Square Footage 1,873 sqft
Price per Sqft $357
Subdivision Chappelle Area
MLS® Listing ID E4442159
Bedrooms 4
Half Baths 1
Year Built 2022
Property Sub-Type Freehold
Source REALTORS® Association of Edmonton
Property Description
Location
Province AB
Rooms
Kitchen 1.0
Extra Room 1 Basement 9'5\" x 13'1 Bedroom 4
Extra Room 2 Main level 10'3\" x 14'6\" Living room
Extra Room 3 Main level 10'8\" x 11'2\" Dining room
Extra Room 4 Main level 16'8\" x 10'7\" Kitchen
Extra Room 5 Main level Measurements not available x 9.5 m Other
Extra Room 6 Upper Level Measurements not available Family room
Interior
Heating Forced air
Fireplaces Type Unknown
Exterior
Parking Features Yes
Fence Fence
View Y/N No
Total Parking Spaces 2
Private Pool No
Building
Story 2
Others
Ownership Freehold
Virtual Tour https://unbranded.youriguide.com/2890_coughlan_green_sw_edmonton_ab/
GET MORE INFORMATION





