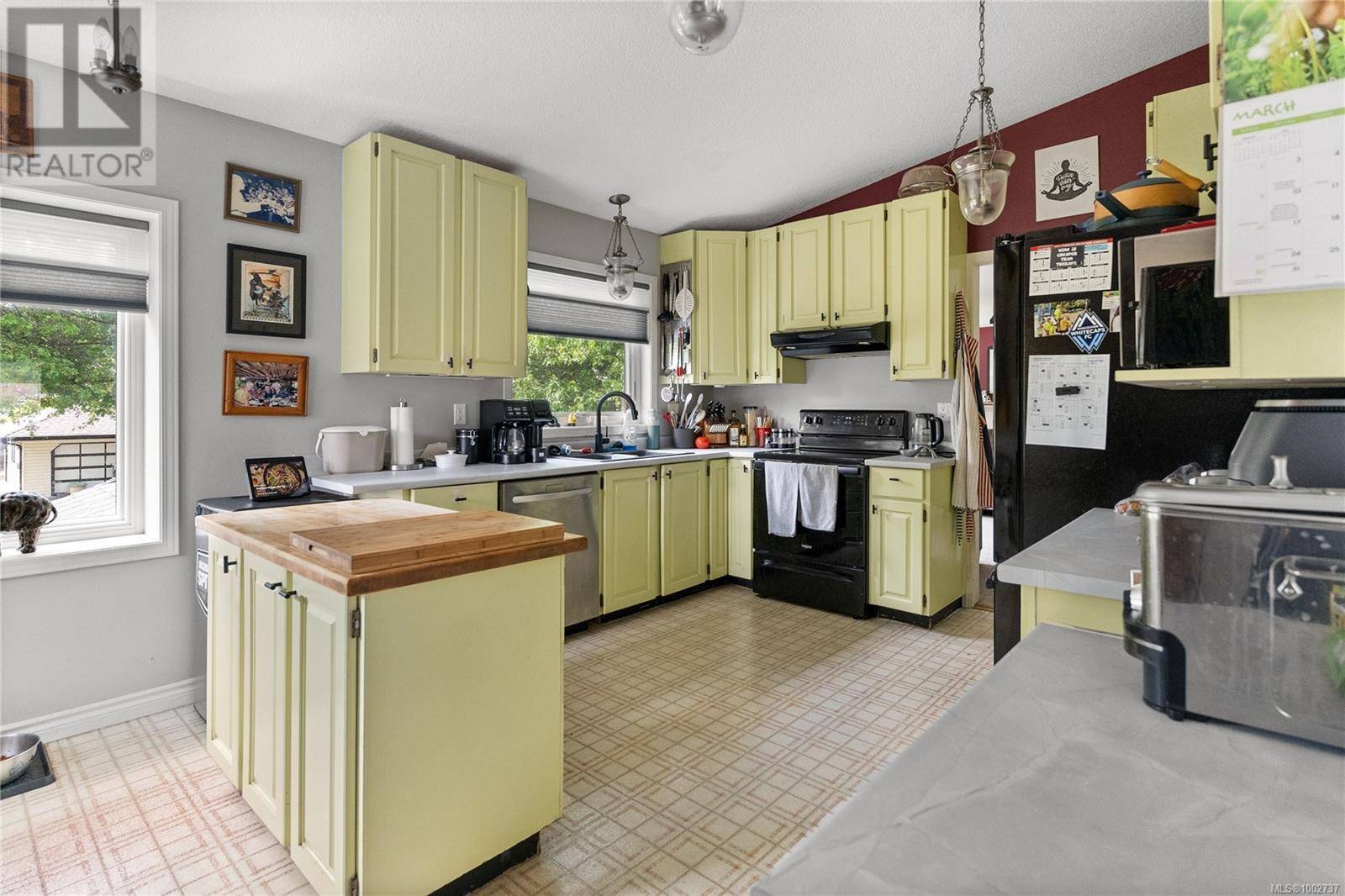UPDATED:
Key Details
Property Type Single Family Home
Sub Type Freehold
Listing Status Active
Purchase Type For Sale
Square Footage 2,642 sqft
Price per Sqft $295
Subdivision Departure Bay
MLS® Listing ID 1002737
Bedrooms 5
Year Built 1987
Lot Size 6,458 Sqft
Acres 6458.0
Property Sub-Type Freehold
Source Vancouver Island Real Estate Board
Property Description
Location
Province BC
Zoning Residential
Rooms
Kitchen 1.0
Extra Room 1 Lower level 9'4 x 8'2 Laundry room
Extra Room 2 Lower level 14'9 x 6'4 Entrance
Extra Room 3 Lower level 25'1 x 12'6 Recreation room
Extra Room 4 Lower level 3-Piece Bathroom
Extra Room 5 Lower level 11'2 x 9'11 Bedroom
Extra Room 6 Lower level 10'9 x 9'3 Bedroom
Interior
Heating Baseboard heaters,
Cooling None
Fireplaces Number 1
Exterior
Parking Features Yes
View Y/N No
Total Parking Spaces 2
Private Pool No
Others
Ownership Freehold
Virtual Tour https://youtu.be/kaFRq6Z1VBI
GET MORE INFORMATION





