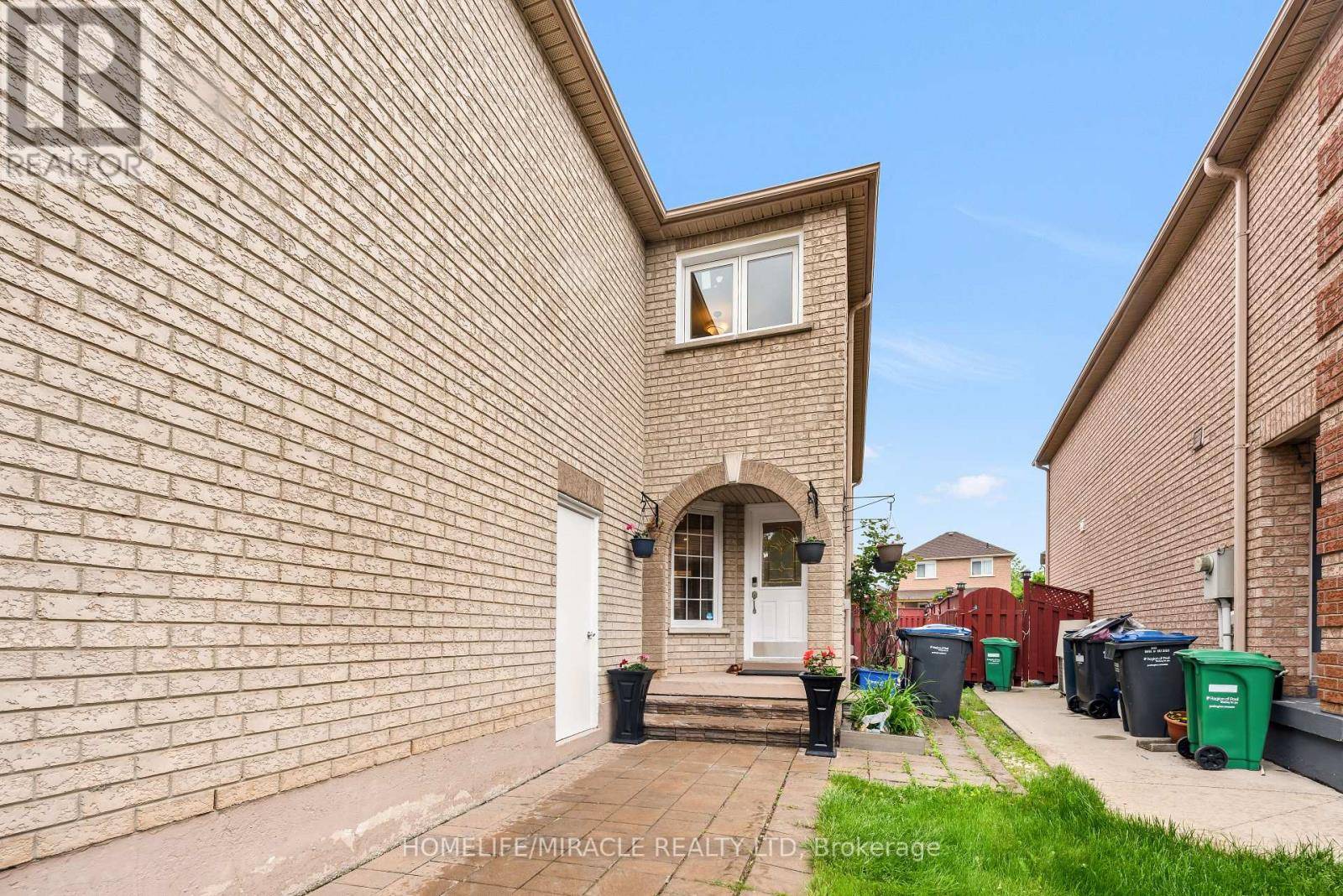UPDATED:
Key Details
Property Type Single Family Home
Sub Type Freehold
Listing Status Active
Purchase Type For Sale
Square Footage 1,500 sqft
Price per Sqft $599
Subdivision Fletcher'S West
MLS® Listing ID W12210729
Bedrooms 4
Half Baths 1
Property Sub-Type Freehold
Source Toronto Regional Real Estate Board
Property Description
Location
Province ON
Rooms
Kitchen 2.0
Extra Room 1 Second level 5.09 m X 3.35 m Primary Bedroom
Extra Room 2 Second level 5.61 m X 2.97 m Bedroom 2
Extra Room 3 Second level 3.89 m X 3.43 m Bedroom 3
Extra Room 4 Second level 2.75 m X 1.9 m Bathroom
Extra Room 5 Basement 2.77 m X 1.75 m Laundry room
Extra Room 6 Basement 3.66 m X 2.14 m Kitchen
Interior
Heating Forced air
Cooling Central air conditioning
Flooring Laminate, Ceramic, Hardwood
Exterior
Parking Features Yes
Fence Fully Fenced, Fenced yard
Community Features Community Centre
View Y/N No
Total Parking Spaces 5
Private Pool No
Building
Story 2
Sewer Sanitary sewer
Others
Ownership Freehold
Virtual Tour https://realestatestudio.hd.pics/d/00A391A3214A495DBB18FC241E245860
GET MORE INFORMATION





