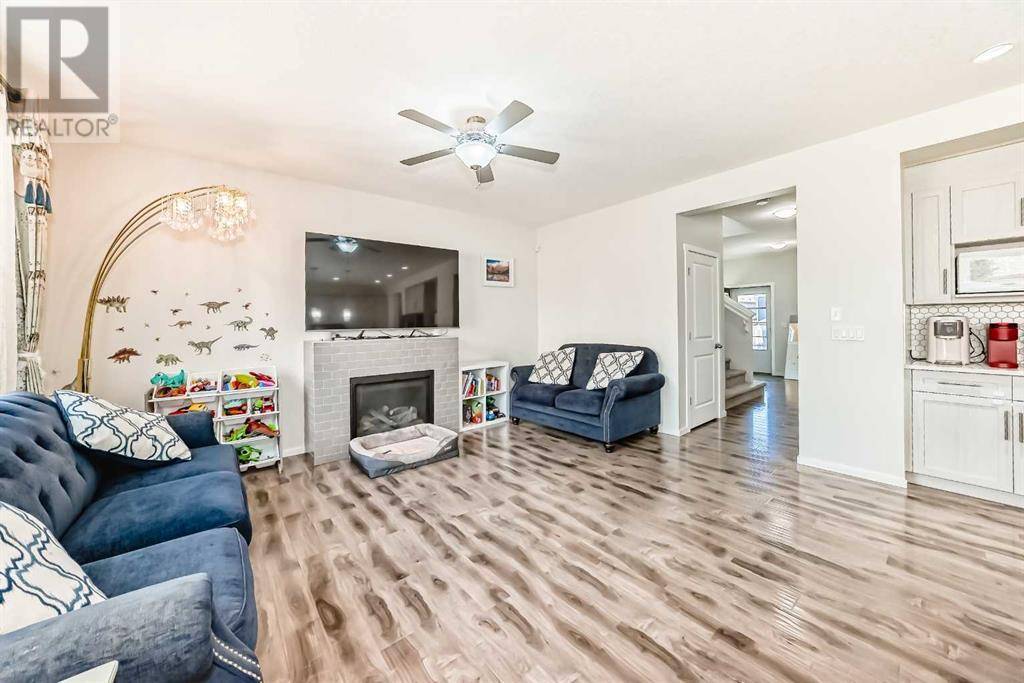UPDATED:
Key Details
Property Type Single Family Home
Sub Type Freehold
Listing Status Active
Purchase Type For Sale
Square Footage 2,850 sqft
Price per Sqft $343
Subdivision Nolan Hill
MLS® Listing ID A2226819
Bedrooms 4
Half Baths 1
Year Built 2018
Lot Size 4,660 Sqft
Acres 0.10699663
Property Sub-Type Freehold
Source Calgary Real Estate Board
Property Description
Location
Province AB
Rooms
Kitchen 0.0
Extra Room 1 Second level 10.42 Ft x 14.42 Ft Bedroom
Extra Room 2 Second level 10.00 Ft x 11.67 Ft Bedroom
Extra Room 3 Second level 16.17 Ft x 11.92 Ft Primary Bedroom
Extra Room 4 Second level 6.08 Ft x 8.83 Ft Laundry room
Extra Room 5 Second level 13.92 Ft x 11.67 Ft Bonus Room
Extra Room 6 Second level 14.67 Ft x 12.58 Ft 5pc Bathroom
Interior
Heating Forced air,
Cooling Central air conditioning
Flooring Carpeted, Ceramic Tile, Vinyl Plank
Fireplaces Number 1
Exterior
Parking Features Yes
Garage Spaces 2.0
Garage Description 2
Fence Fence
View Y/N No
Total Parking Spaces 4
Private Pool No
Building
Story 3
Others
Ownership Freehold
Virtual Tour https://3dtour.listsimple.com/p/YoeFaq6D
GET MORE INFORMATION





