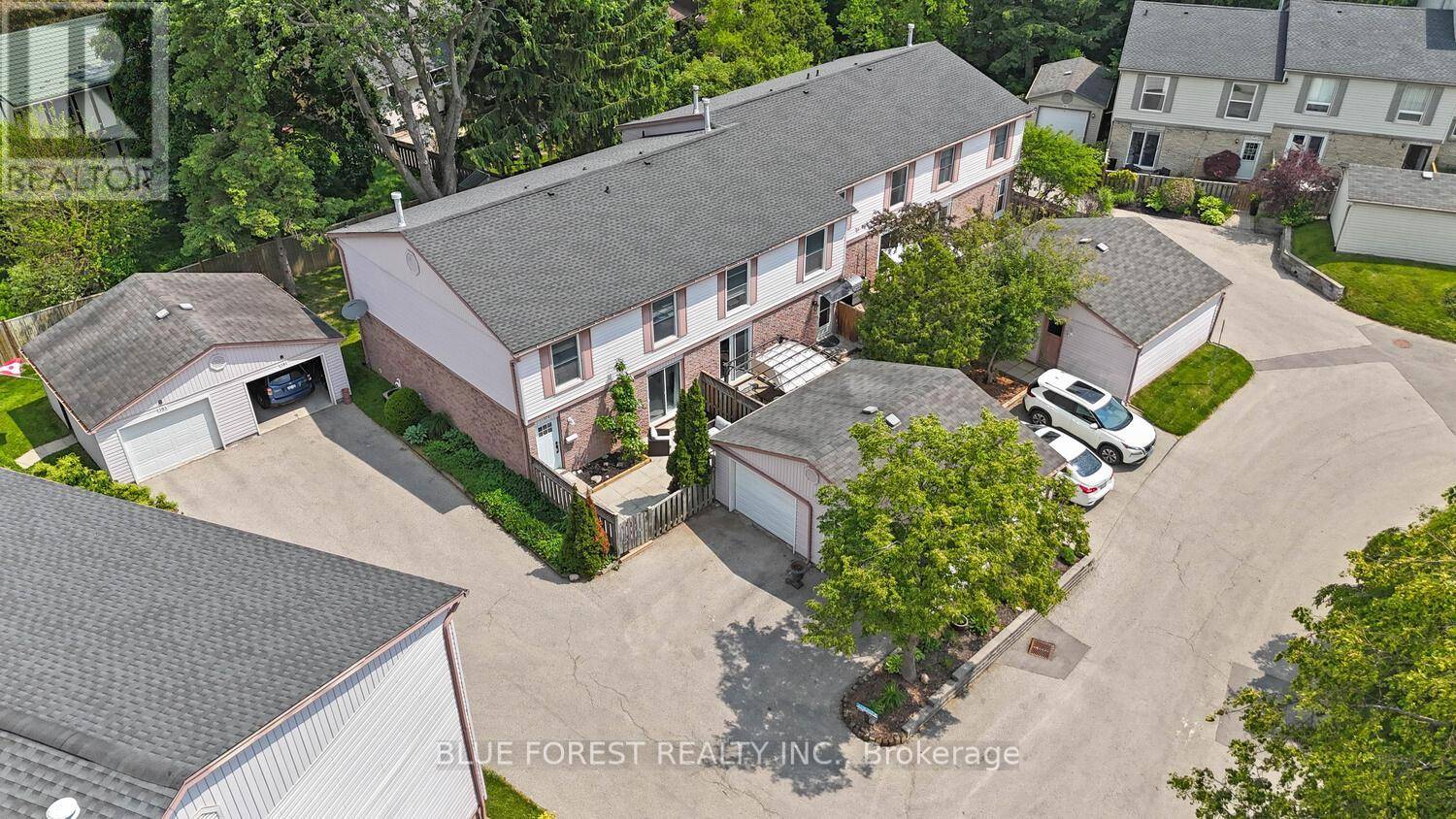UPDATED:
Key Details
Property Type Townhouse
Sub Type Townhouse
Listing Status Active
Purchase Type For Sale
Square Footage 1,600 sqft
Price per Sqft $321
Subdivision North P
MLS® Listing ID X12199187
Bedrooms 3
Half Baths 1
Condo Fees $380/mo
Property Sub-Type Townhouse
Source London and St. Thomas Association of REALTORS®
Property Description
Location
Province ON
Rooms
Kitchen 1.0
Extra Room 1 Second level 2.03 m X 3.1 m Bathroom
Extra Room 2 Second level 6.33 m X 4.18 m Primary Bedroom
Extra Room 3 Second level 3.47 m X 4.55 m Bedroom 2
Extra Room 4 Second level 3.42 m X 3.46 m Bedroom 3
Extra Room 5 Basement 3.53 m X 5.6 m Other
Extra Room 6 Basement 3.37 m X 5.6 m Laundry room
Interior
Heating Forced air
Cooling Central air conditioning
Exterior
Parking Features Yes
Community Features Pet Restrictions
View Y/N No
Total Parking Spaces 2
Private Pool No
Building
Story 2
Others
Ownership Condominium/Strata
Virtual Tour https://www.youtube.com/shorts/MEDJGIneI_k
GET MORE INFORMATION





