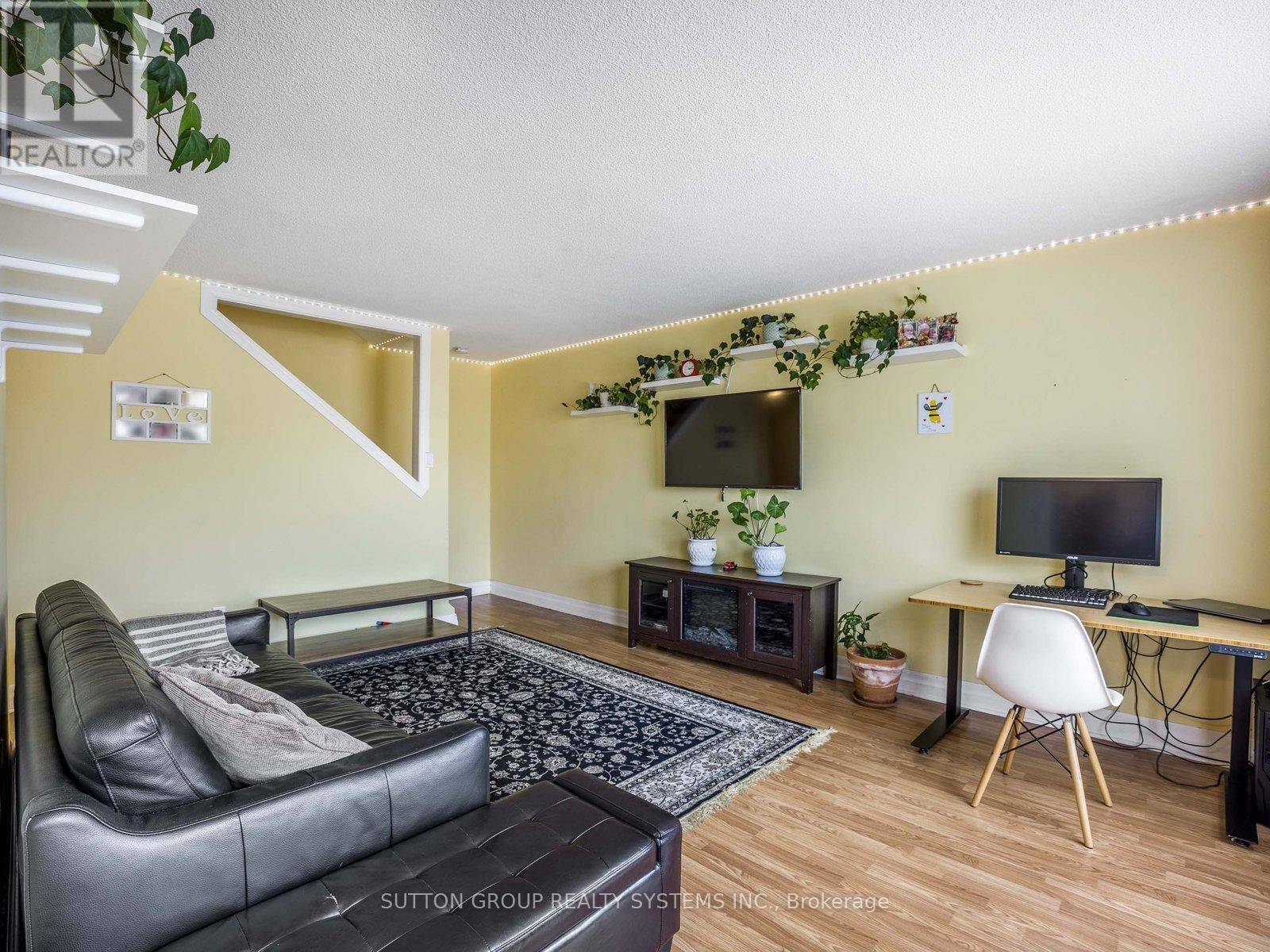UPDATED:
Key Details
Property Type Townhouse
Sub Type Townhouse
Listing Status Active
Purchase Type For Sale
Square Footage 900 sqft
Price per Sqft $555
Subdivision Centennial
MLS® Listing ID E12198412
Bedrooms 3
Condo Fees $403/mo
Property Sub-Type Townhouse
Source Toronto Regional Real Estate Board
Property Description
Location
Province ON
Rooms
Kitchen 1.0
Extra Room 1 Second level 3.83 m X 3.29 m Primary Bedroom
Extra Room 2 Second level 3.83 m X 3.04 m Bedroom 2
Extra Room 3 Second level 2.98 m X 2.73 m Bedroom 3
Extra Room 4 Basement 6 m X 3.6 m Recreational, Games room
Extra Room 5 Ground level 4.97 m X 3.74 m Living room
Extra Room 6 Ground level 4.97 m X 3.74 m Dining room
Interior
Heating Baseboard heaters
Flooring Laminate, Carpeted
Exterior
Parking Features No
Community Features Pet Restrictions
View Y/N No
Total Parking Spaces 1
Private Pool No
Building
Story 2
Others
Ownership Condominium/Strata
GET MORE INFORMATION





