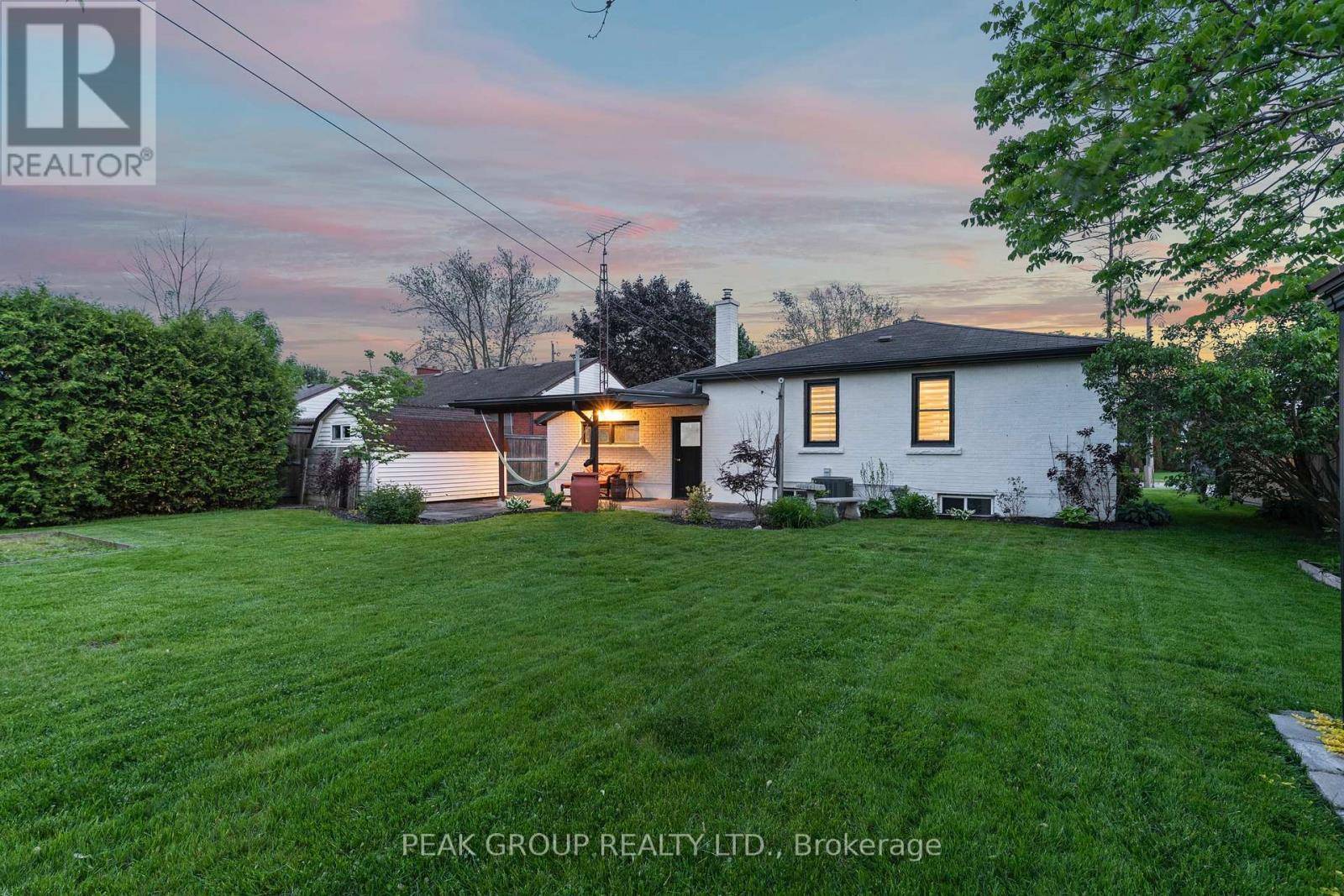UPDATED:
Key Details
Property Type Single Family Home
Sub Type Freehold
Listing Status Active
Purchase Type For Sale
Square Footage 700 sqft
Price per Sqft $892
Subdivision 769 - Prince Charles
MLS® Listing ID X12197634
Style Bungalow
Bedrooms 4
Property Sub-Type Freehold
Source Niagara Association of REALTORS®
Property Description
Location
Province ON
Rooms
Kitchen 2.0
Extra Room 1 Basement 2.18 m X 1.7 m Bathroom
Extra Room 2 Basement 2.06 m X 3.02 m Kitchen
Extra Room 3 Basement 5.61 m X 7.26 m Recreational, Games room
Extra Room 4 Basement 3.18 m X 2.74 m Bedroom 3
Extra Room 5 Basement 3.56 m X 3.38 m Bedroom 4
Extra Room 6 Main level 3.78 m X 3.78 m Kitchen
Interior
Heating Forced air
Cooling Central air conditioning
Exterior
Parking Features Yes
View Y/N No
Total Parking Spaces 7
Private Pool No
Building
Lot Description Landscaped
Story 1
Sewer Sanitary sewer
Architectural Style Bungalow
Others
Ownership Freehold
Virtual Tour https://view.wayziemedia.com/52_maple_park_dr-4841
GET MORE INFORMATION





