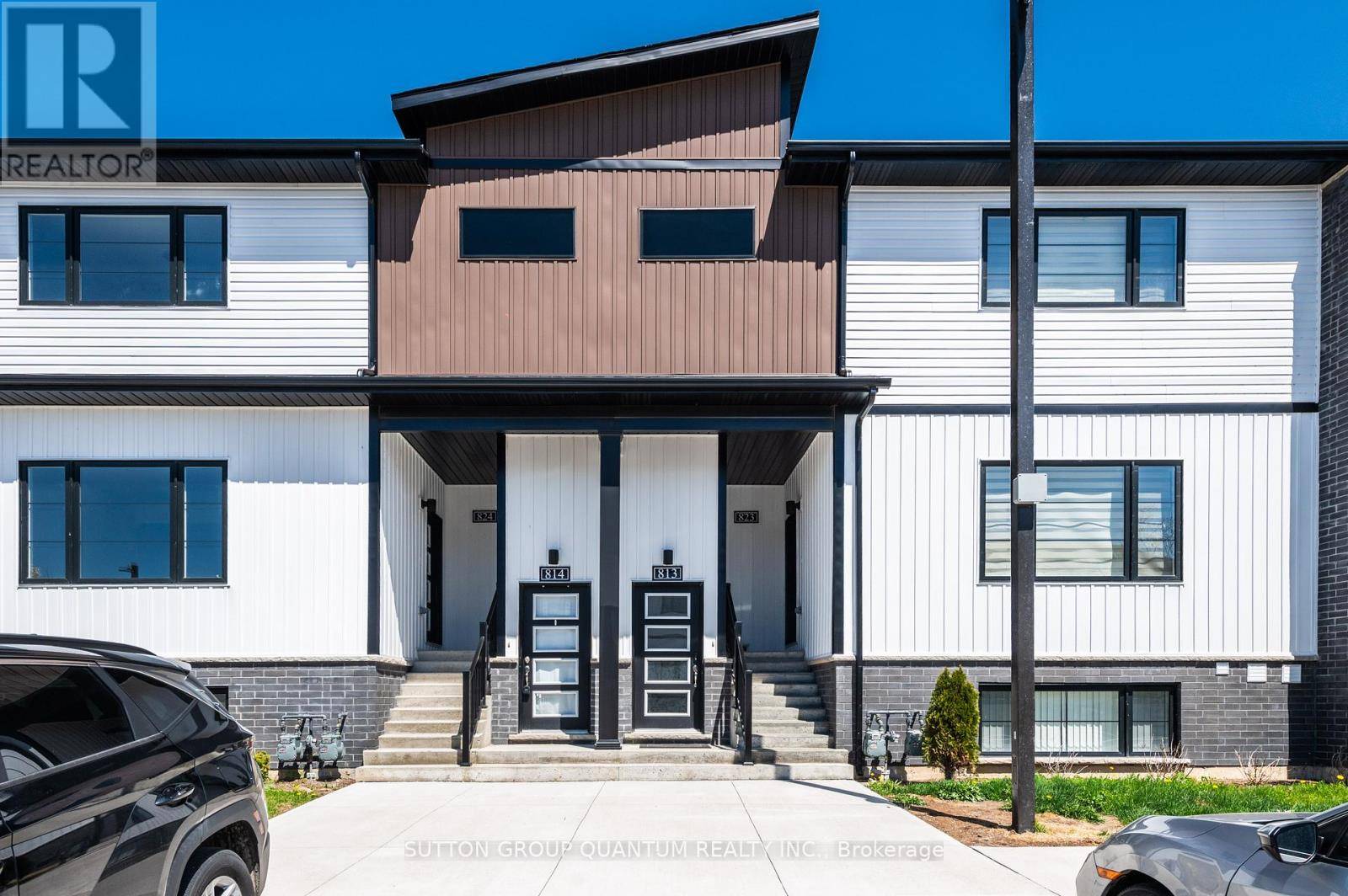REQUEST A TOUR If you would like to see this home without being there in person, select the "Virtual Tour" option and your agent will contact you to discuss available opportunities.
In-PersonVirtual Tour
$485,000
Est. payment /mo
2 Beds
2 Baths
700 SqFt
UPDATED:
Key Details
Property Type Townhouse
Sub Type Townhouse
Listing Status Active
Purchase Type For Sale
Square Footage 700 sqft
Price per Sqft $692
Subdivision 210 - Downtown
MLS® Listing ID X12187621
Bedrooms 2
Half Baths 1
Condo Fees $147/mo
Property Sub-Type Townhouse
Source Toronto Regional Real Estate Board
Property Description
This 2 bedroom, 1.5 bath fully furnished condo is the perfect space offers a turnkey opportunity to first time home buyers, investors or anyone looking for a low maintenance lifestyle in one of Niagaras upcoming and desirable neighborhoods. Featuring a carpet free interior and functional layout, the house boasts an open concept kitchen and living area with stainless steel appliances, pot lights and a large window filling the space with natural light. The bright and cozy primary bedroom has a 2-piece ensuite while both bedrooms come with a closet and large windows. A 3-piece main bathroom and ensuite laundry complete the unit which is currently operating as a vacation rental on Airbnb and other platforms. Located just minutes from the iconic Niagara Falls, top tourist attractions, restaurants, shopping, and with quick highway access to Toronto and the US - you're never far from where you need to be. Whether you're looking for a turnkey residence or an income-generating property, this one ticks all the boxes. Don't miss out on this incredible opportunity. (id:24570)
Location
Province ON
Rooms
Kitchen 1.0
Extra Room 1 Main level 4.26 m X 4.5 m Living room
Extra Room 2 Main level 4.26 m X 4.5 m Kitchen
Extra Room 3 Main level 3.04 m X 3.35 m Primary Bedroom
Extra Room 4 Main level 2.43 m X 3.35 m Bedroom 2
Interior
Heating Forced air
Cooling Central air conditioning
Exterior
Parking Features No
Community Features Pet Restrictions
View Y/N No
Total Parking Spaces 1
Private Pool No
Others
Ownership Condominium/Strata
GET MORE INFORMATION





