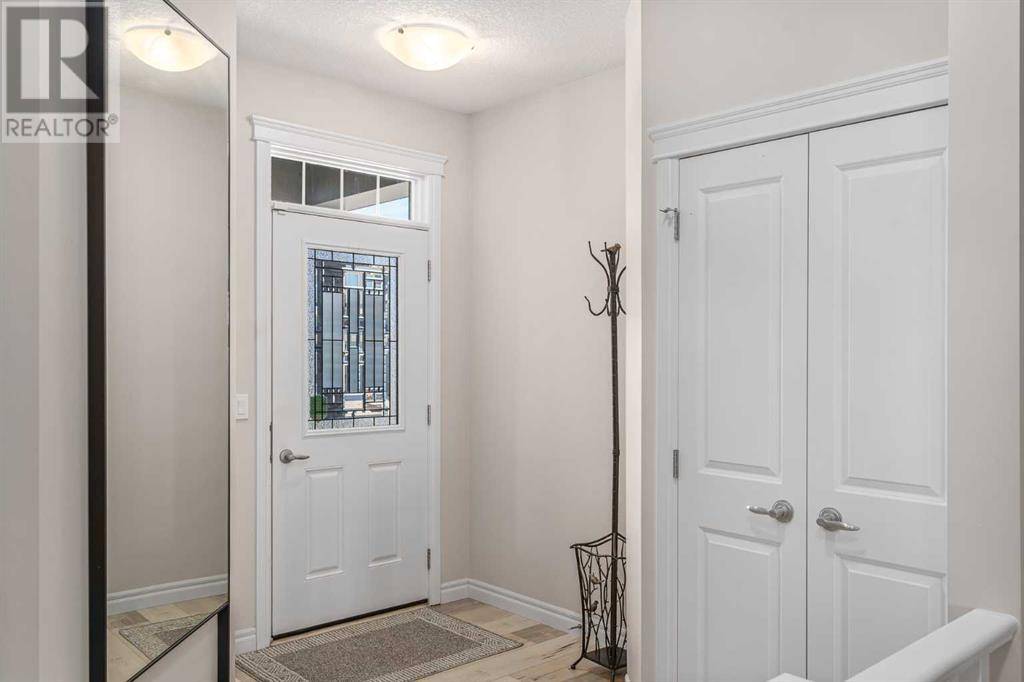UPDATED:
Key Details
Property Type Single Family Home
Sub Type Freehold
Listing Status Active
Purchase Type For Sale
Square Footage 2,508 sqft
Price per Sqft $344
Subdivision Belmont
MLS® Listing ID A2222825
Bedrooms 3
Half Baths 1
Year Built 2018
Lot Size 3,616 Sqft
Acres 0.08302741
Property Sub-Type Freehold
Source Calgary Real Estate Board
Property Description
Location
Province AB
Rooms
Kitchen 1.0
Extra Room 1 Second level 7.25 Ft x 9.92 Ft 4pc Bathroom
Extra Room 2 Second level 13.00 Ft x 14.83 Ft 5pc Bathroom
Extra Room 3 Second level 9.25 Ft x 14.00 Ft Bedroom
Extra Room 4 Second level 9.25 Ft x 14.00 Ft Bedroom
Extra Room 5 Second level 18.58 Ft x 25.25 Ft Family room
Extra Room 6 Second level 10.58 Ft x 6.00 Ft Laundry room
Interior
Heating Forced air
Cooling None
Flooring Carpeted, Ceramic Tile, Laminate
Fireplaces Number 1
Exterior
Parking Features Yes
Garage Spaces 2.0
Garage Description 2
Fence Fence
View Y/N No
Total Parking Spaces 4
Private Pool No
Building
Lot Description Lawn
Story 2
Others
Ownership Freehold
GET MORE INFORMATION





