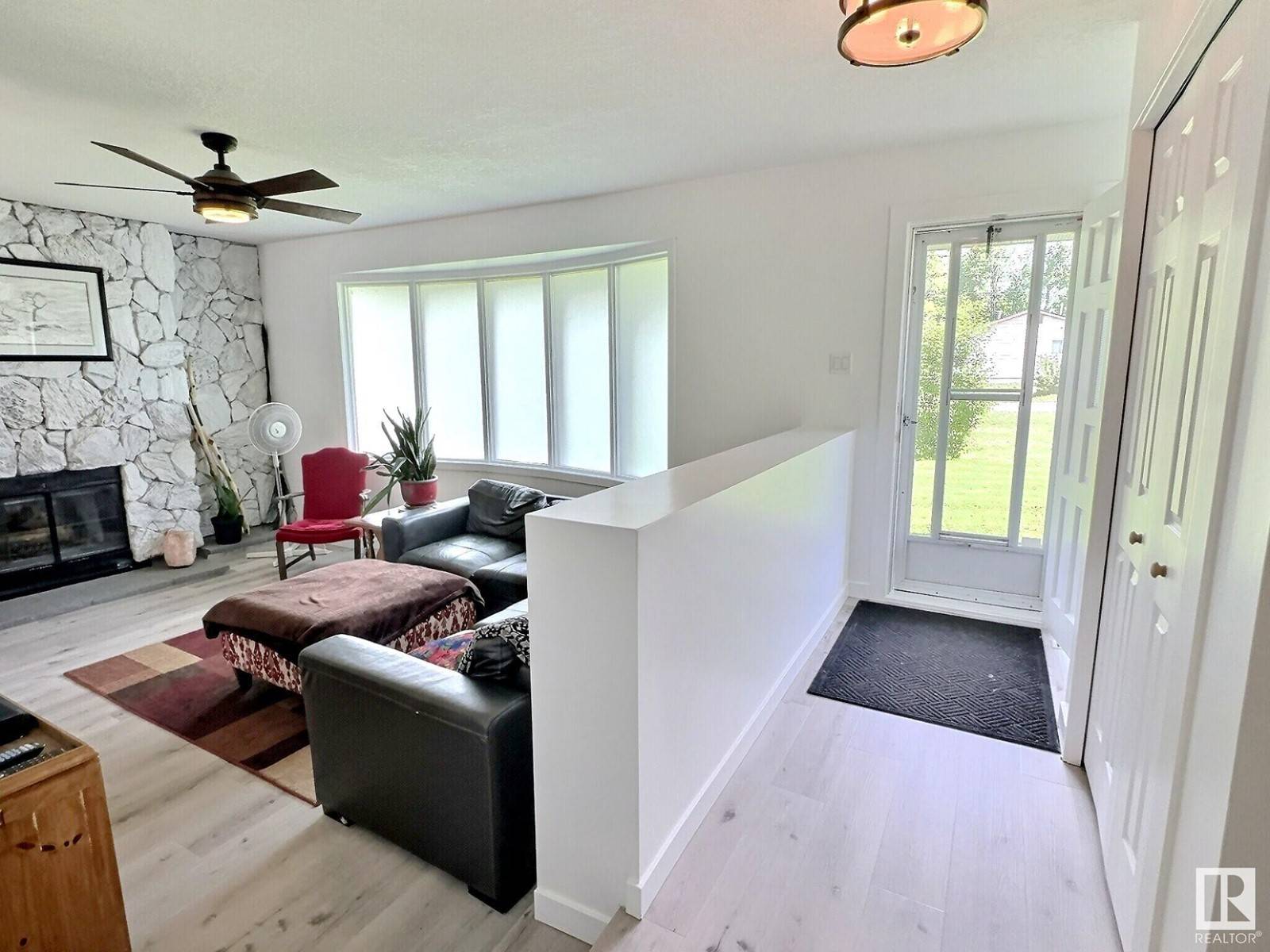REQUEST A TOUR If you would like to see this home without being there in person, select the "Virtual Tour" option and your agent will contact you to discuss available opportunities.
In-PersonVirtual Tour
$444,900
Est. payment /mo
3 Beds
2 Baths
1,267 SqFt
UPDATED:
Key Details
Property Type Single Family Home
Listing Status Active
Purchase Type For Sale
Square Footage 1,267 sqft
Price per Sqft $351
Subdivision Alberta Beach
MLS® Listing ID E4438905
Bedrooms 3
Half Baths 1
Year Built 1979
Lot Size 0.460 Acres
Acres 0.46
Source REALTORS® Association of Edmonton
Property Description
In the heart of Alberta Beach, this 1270sq.ft home, boasts three well-proportioned bedrooms, plus den, this serene retreat with modern comforts includes a double attached heated garage. On a stunning .46-acre lot surpassing many available in the area, this home offers a mini orchard with fruit trees and berries, a large deck with a pergola, and above-ground pool. The interior has been meticulously updated, featuring new vinyl plank flooring and a fresh coat of paint. A sunken living room, complete with a large bow window and stone fireplace. The kitchen showcases two-tone cabinets, stainless steel appliances, and a chic, modern faucet. It seamlessly flows into the dining area, where sliding doors reveal an expansive backyard oasis. On the second floor the primary bedroom is a peaceful haven with dual closets and an en-suite, complemented by two additional bedrooms and a full bath. Situated minutes from Grasmere School, AB Beach Golf Resort and the pier, this home offers charm and convenience. (id:24570)
Location
Province AB
Rooms
Kitchen 1.0
Extra Room 1 Lower level 3.76 m X 6.43 m Family room
Extra Room 2 Lower level 2.79 m X 3.38 m Den
Extra Room 3 Lower level 2.67 m X 3.05 m Laundry room
Extra Room 4 Main level 5.1 m X 3.74 m Living room
Extra Room 5 Main level 2.97 m X 3.76 m Dining room
Extra Room 6 Main level 4.19 m X 3.76 m Kitchen
Interior
Heating Forced air
Exterior
Parking Features Yes
Fence Fence
View Y/N No
Private Pool No
GET MORE INFORMATION





