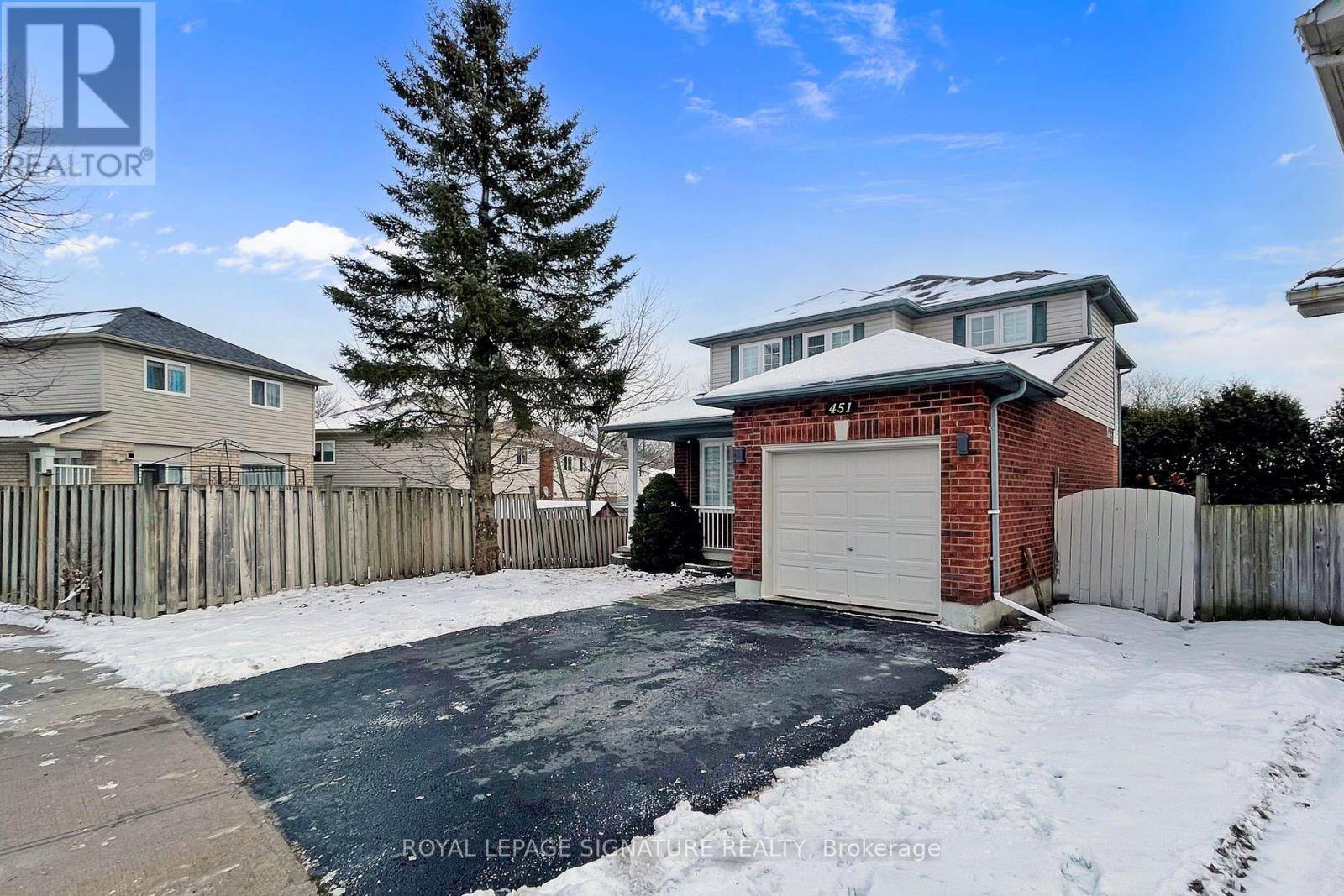UPDATED:
Key Details
Property Type Single Family Home
Sub Type Freehold
Listing Status Active
Purchase Type For Sale
Square Footage 1,500 sqft
Price per Sqft $626
Subdivision Centennial
MLS® Listing ID E12175265
Bedrooms 4
Half Baths 2
Property Sub-Type Freehold
Source Toronto Regional Real Estate Board
Property Description
Location
Province ON
Rooms
Kitchen 1.0
Extra Room 1 Second level 4.6 m X 3.65 m Primary Bedroom
Extra Room 2 Second level 3.55 m X 3.55 m Bedroom 2
Extra Room 3 Second level 3.55 m X 3.06 m Bedroom 3
Extra Room 4 Second level Measurements not available Bathroom
Extra Room 5 Basement Measurements not available Bedroom 4
Extra Room 6 Basement Measurements not available Bathroom
Interior
Heating Forced air
Cooling Central air conditioning
Flooring Hardwood, Tile
Fireplaces Number 1
Exterior
Parking Features Yes
Community Features Community Centre
View Y/N No
Total Parking Spaces 3
Private Pool No
Building
Story 2
Sewer Sanitary sewer
Others
Ownership Freehold
Virtual Tour https://www.winsold.com/tour/383745
GET MORE INFORMATION





