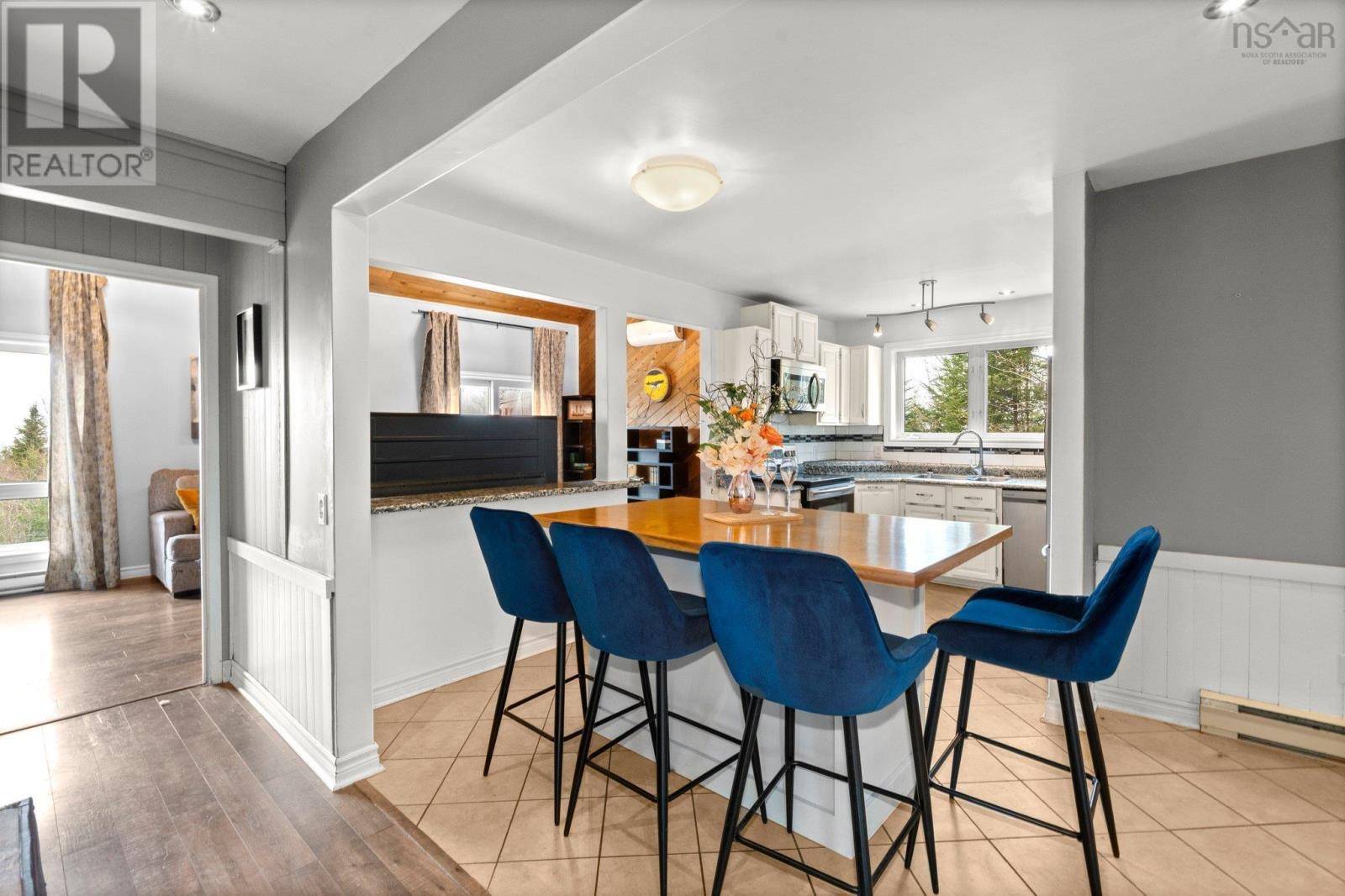UPDATED:
Key Details
Property Type Single Family Home
Sub Type Freehold
Listing Status Active
Purchase Type For Sale
Square Footage 1,982 sqft
Price per Sqft $251
Subdivision Hackett&Apos;S Cove
MLS® Listing ID 202512321
Bedrooms 3
Lot Size 1.332 Acres
Acres 1.332
Property Sub-Type Freehold
Source Nova Scotia Association of REALTORS®
Property Description
Location
Province NS
Rooms
Kitchen 1.0
Extra Room 1 Second level 15.1 x 9.10 Bedroom
Extra Room 2 Second level 13.10 x 14.1 Primary Bedroom
Extra Room 3 Second level 5.9 x 9.11 Ensuite (# pieces 2-6)
Extra Room 4 Main level 10.4 x 10.6 Kitchen
Extra Room 5 Main level 5.6 x 7.11 Dining room
Extra Room 6 Main level 23.4 x 13.4 Living room
Interior
Cooling Heat Pump
Flooring Carpeted, Hardwood, Laminate, Tile, Vinyl Plank
Exterior
Parking Features Yes
Community Features School Bus
View Y/N No
Private Pool No
Building
Lot Description Partially landscaped
Story 2
Sewer Septic System
Others
Ownership Freehold
Virtual Tour https://unbranded.youriguide.com/46_adams_dr_hacketts_cove_ns/
GET MORE INFORMATION





