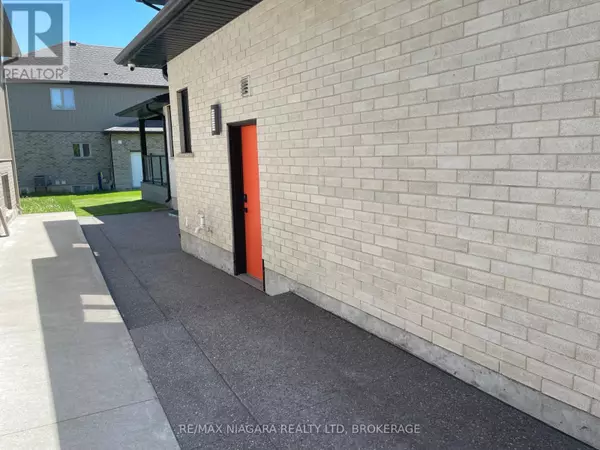UPDATED:
Key Details
Property Type Single Family Home
Listing Status Active
Purchase Type For Rent
Square Footage 700 sqft
Subdivision 220 - Oldfield
MLS® Listing ID X12164207
Bedrooms 2
Source Niagara Association of REALTORS®
Property Description
Location
Province ON
Rooms
Kitchen 1.0
Extra Room 1 Lower level 4.2 m X 3.3 m Kitchen
Extra Room 2 Lower level 4.5 m X 3 m Living room
Extra Room 3 Lower level 4.8 m X 3 m Bedroom
Extra Room 4 Lower level 3.7 m X 3.4 m Bedroom
Extra Room 5 Lower level 3.2 m X 1.5 m Laundry room
Extra Room 6 Lower level Measurements not available Bathroom
Interior
Heating Forced air
Cooling Central air conditioning
Exterior
Parking Features No
View Y/N No
Total Parking Spaces 1
Private Pool No
Building
Story 2
Sewer Sanitary sewer
Others
Acceptable Financing Monthly
Listing Terms Monthly
GET MORE INFORMATION





