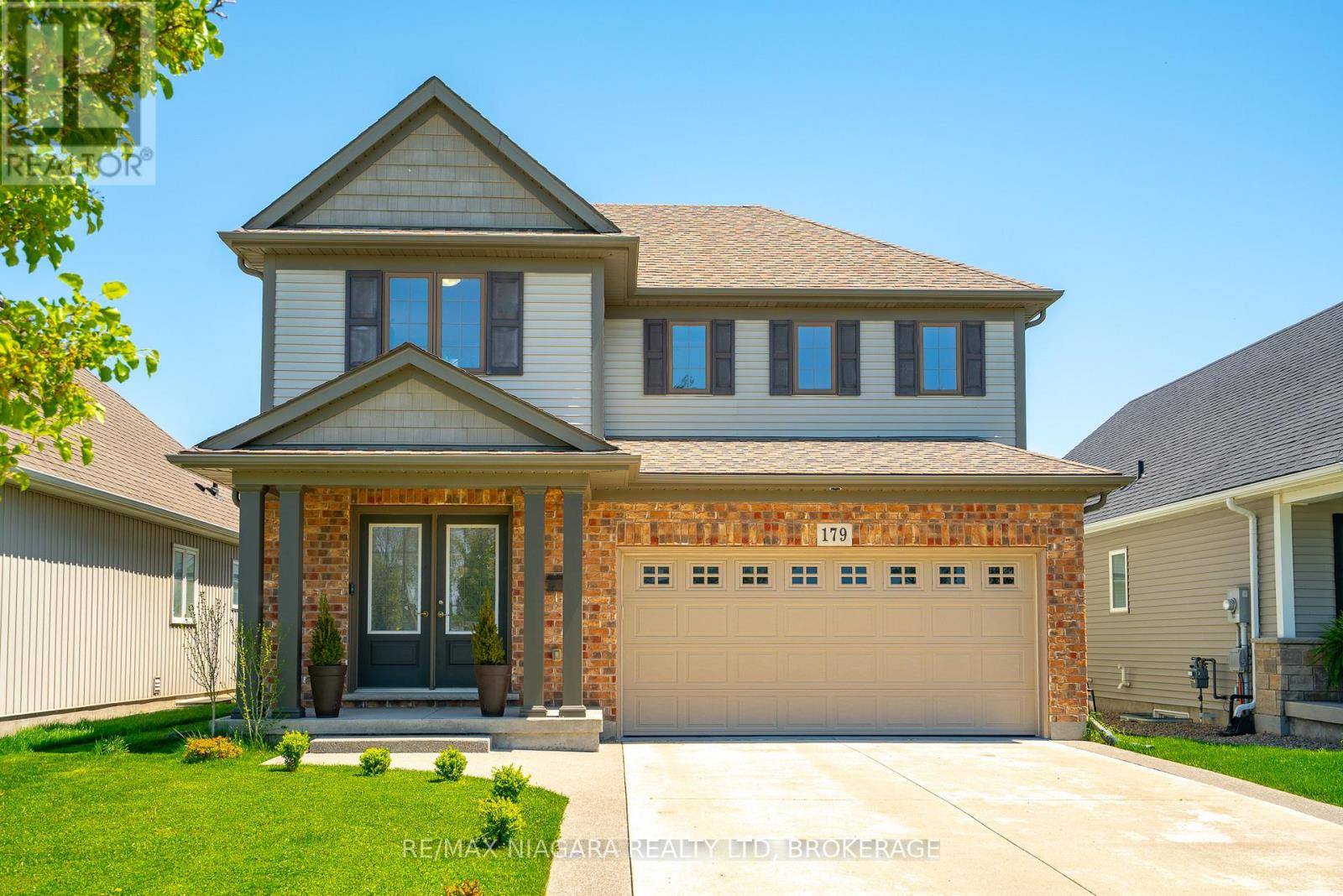UPDATED:
Key Details
Property Type Single Family Home
Sub Type Freehold
Listing Status Active
Purchase Type For Sale
Square Footage 1,500 sqft
Price per Sqft $466
Subdivision 773 - Lincoln/Crowland
MLS® Listing ID X12156248
Bedrooms 3
Half Baths 1
Property Sub-Type Freehold
Source Niagara Association of REALTORS®
Property Description
Location
Province ON
Rooms
Kitchen 1.0
Extra Room 1 Second level 3.66 m X 1.52 m Bathroom
Extra Room 2 Second level 4.26 m X 4.01 m Primary Bedroom
Extra Room 3 Second level 3.09 m X 3.81 m Bedroom 2
Extra Room 4 Second level 3.25 m X 3.81 m Bedroom 3
Extra Room 5 Second level 2.14 m X 1 m Laundry room
Extra Room 6 Second level 3.46 m X 1.87 m Loft
Interior
Heating Forced air
Cooling Central air conditioning
Exterior
Parking Features Yes
Fence Fully Fenced, Fenced yard
Community Features School Bus, Community Centre
View Y/N No
Total Parking Spaces 4
Private Pool No
Building
Story 2
Sewer Sanitary sewer
Others
Ownership Freehold
GET MORE INFORMATION





