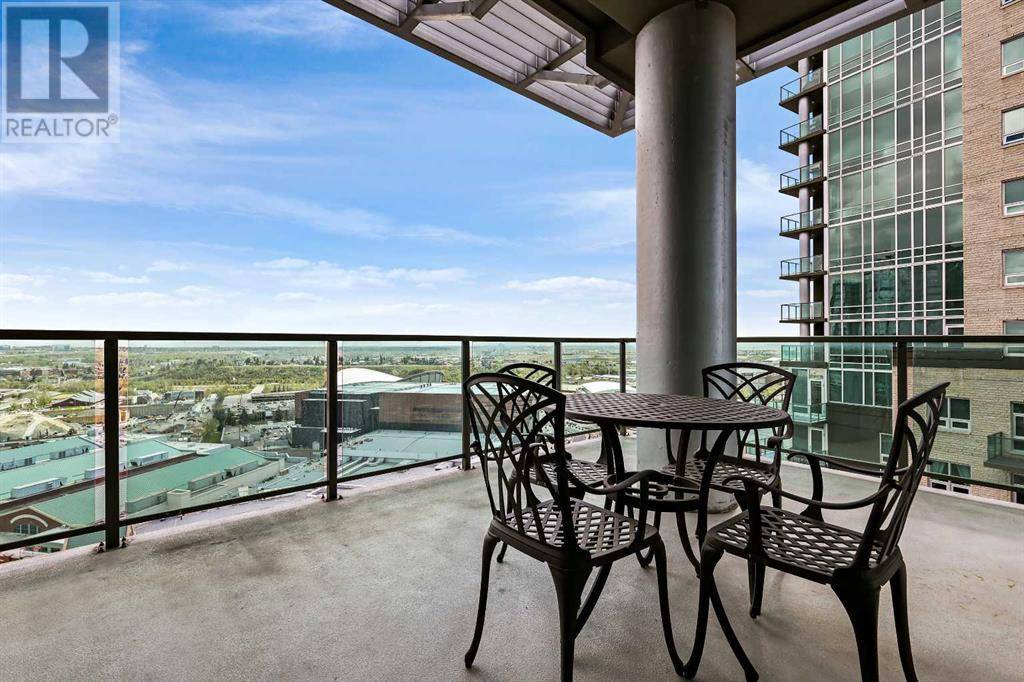UPDATED:
Key Details
Property Type Condo
Sub Type Condominium/Strata
Listing Status Active
Purchase Type For Sale
Square Footage 1,315 sqft
Price per Sqft $448
Subdivision Beltline
MLS® Listing ID A2219805
Bedrooms 2
Condo Fees $939/mo
Originating Board Calgary Real Estate Board
Year Built 2006
Property Sub-Type Condominium/Strata
Property Description
Location
Province AB
Rooms
Kitchen 1.0
Extra Room 1 Main level 12.33 Ft x 11.50 Ft Living room
Extra Room 2 Main level 11.67 Ft x 8.42 Ft Kitchen
Extra Room 3 Main level 10.67 Ft x 9.42 Ft Dining room
Extra Room 4 Main level 13.25 Ft x 10.00 Ft Primary Bedroom
Extra Room 5 Main level 8.50 Ft x 8.00 Ft 4pc Bathroom
Extra Room 6 Main level 13.17 Ft x 10.50 Ft Bedroom
Interior
Cooling Central air conditioning
Flooring Ceramic Tile, Hardwood
Exterior
Parking Features Yes
Community Features Pets Allowed With Restrictions, Age Restrictions
View Y/N No
Total Parking Spaces 2
Private Pool No
Building
Story 24
Others
Ownership Condominium/Strata
GET MORE INFORMATION





