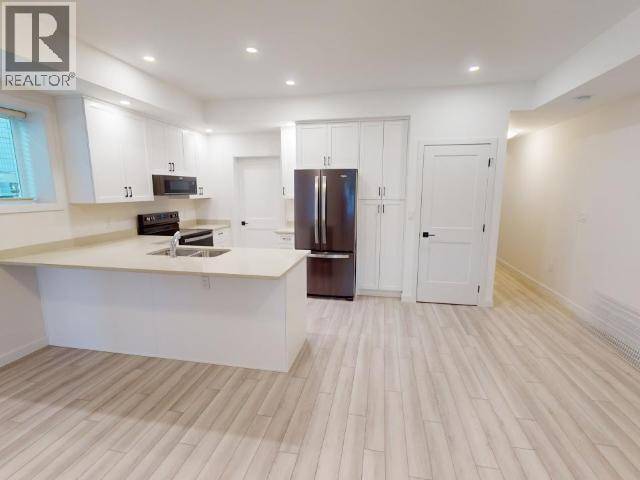UPDATED:
Key Details
Property Type Condo
Sub Type Condominium/Strata
Listing Status Active
Purchase Type For Sale
Square Footage 1,426 sqft
Price per Sqft $385
MLS® Listing ID 18932
Bedrooms 3
Year Built 2024
Property Sub-Type Condominium/Strata
Source Powell River Sunshine Coast Real Estate Board
Property Description
Location
Province BC
Rooms
Kitchen 1.0
Extra Room 1 Above 9 ft , 5 in X 10 ft Bedroom
Extra Room 2 Above 9 ft , 7 in X 10 ft Bedroom
Extra Room 3 Above Measurements not available 3pc Bathroom
Extra Room 4 Above 19 ft , 4 in X 11 ft , 11 in Family room
Extra Room 5 Main level 7 ft , 7 in X 4 ft , 7 in Foyer
Extra Room 6 Main level 18 ft , 8 in X 8 ft , 8 in Living room
Interior
Heating Heat Pump, Heat Pump
Exterior
Parking Features Yes
View Y/N No
Total Parking Spaces 1
Private Pool No
Others
Ownership Condominium/Strata
GET MORE INFORMATION





