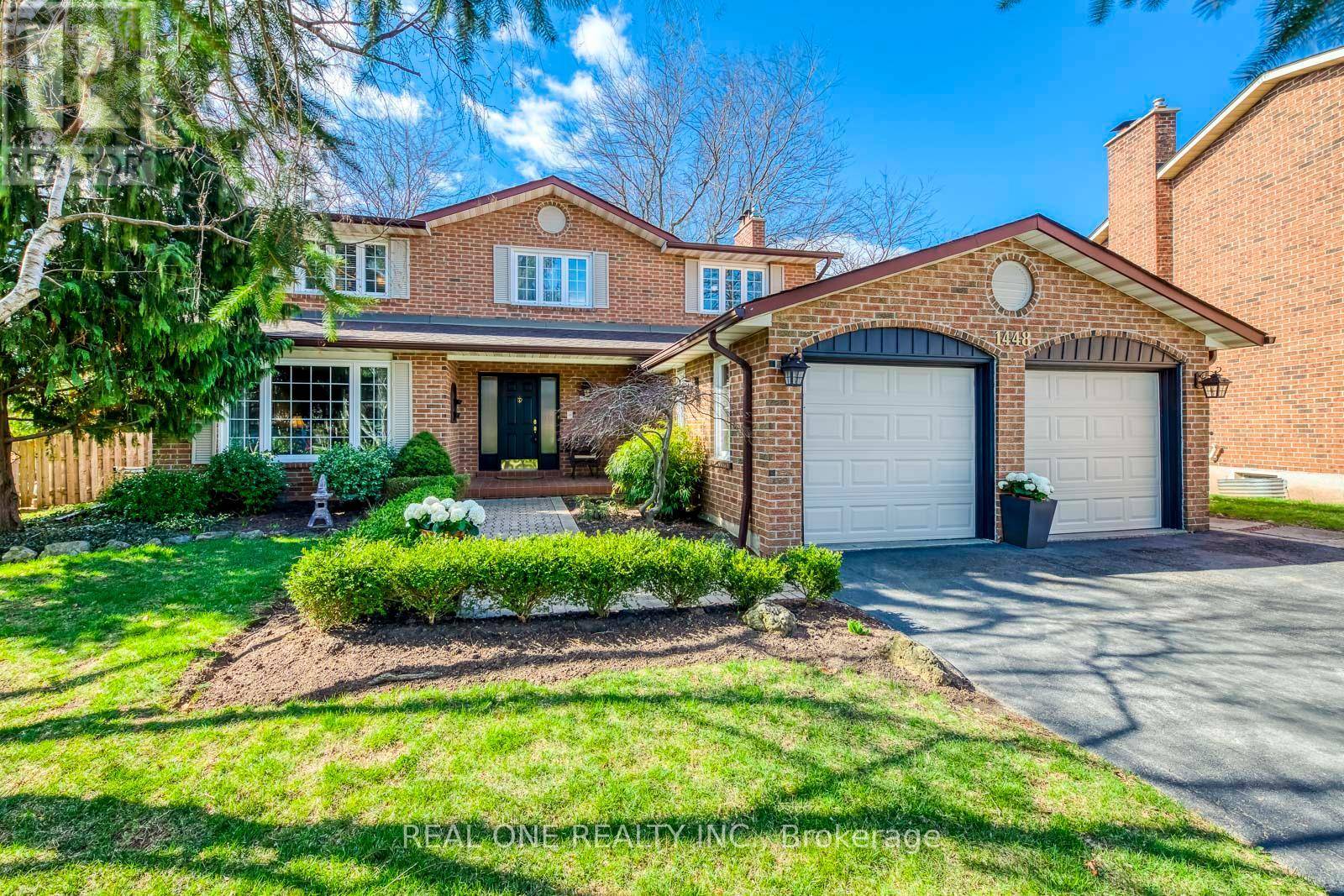OPEN HOUSE
Sat Apr 26, 2:00pm - 4:00pm
Sun Apr 27, 2:00pm - 4:00pm
UPDATED:
Key Details
Property Type Single Family Home
Sub Type Freehold
Listing Status Active
Purchase Type For Sale
Square Footage 2,000 sqft
Price per Sqft $924
Subdivision 1005 - Fa Falgarwood
MLS® Listing ID W12100456
Bedrooms 4
Half Baths 1
Originating Board Toronto Regional Real Estate Board
Property Sub-Type Freehold
Property Description
Location
Province ON
Rooms
Kitchen 1.0
Extra Room 1 Second level 5.54 m X 3.94 m Primary Bedroom
Extra Room 2 Second level 4.22 m X 2.64 m Bedroom 2
Extra Room 3 Second level 3.84 m X 3.43 m Bedroom 3
Extra Room 4 Second level 3.94 m X 3.15 m Bedroom 4
Extra Room 5 Main level 5.05 m X 3.2 m Kitchen
Extra Room 6 Main level 4.95 m X 3.61 m Family room
Interior
Heating Forced air
Cooling Central air conditioning
Flooring Hardwood, Carpeted
Exterior
Parking Features Yes
View Y/N No
Total Parking Spaces 6
Private Pool Yes
Building
Story 2
Sewer Sanitary sewer
Others
Ownership Freehold
Virtual Tour https://tours.aisonphoto.com/272465
GET MORE INFORMATION





