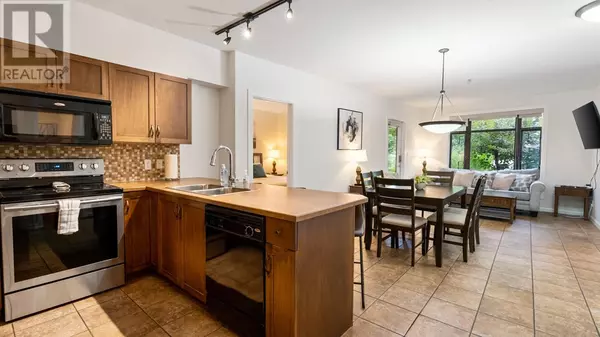UPDATED:
Key Details
Property Type Condo
Sub Type Strata
Listing Status Active
Purchase Type For Sale
Square Footage 972 sqft
Price per Sqft $545
Subdivision Lower Mission
MLS® Listing ID 10335938
Style Other
Bedrooms 2
Condo Fees $811/mo
Originating Board Association of Interior REALTORS®
Year Built 2007
Property Sub-Type Strata
Property Description
Location
Province BC
Zoning Unknown
Rooms
Extra Room 1 Main level 7'0'' x 11'0'' Dining room
Extra Room 2 Main level 9'0'' x 7'0'' Den
Extra Room 3 Main level Measurements not available Full bathroom
Extra Room 4 Main level Measurements not available Full bathroom
Extra Room 5 Main level 10'0'' x 10'0'' Bedroom
Extra Room 6 Main level 12'0'' x 10'0'' Primary Bedroom
Interior
Heating Forced air
Cooling Central air conditioning
Flooring Laminate, Tile
Exterior
Parking Features Yes
Community Features Family Oriented
View Y/N Yes
View Mountain view, View (panoramic)
Total Parking Spaces 1
Private Pool Yes
Building
Lot Description Landscaped
Story 1
Sewer Municipal sewage system
Architectural Style Other
Others
Ownership Strata
GET MORE INFORMATION





