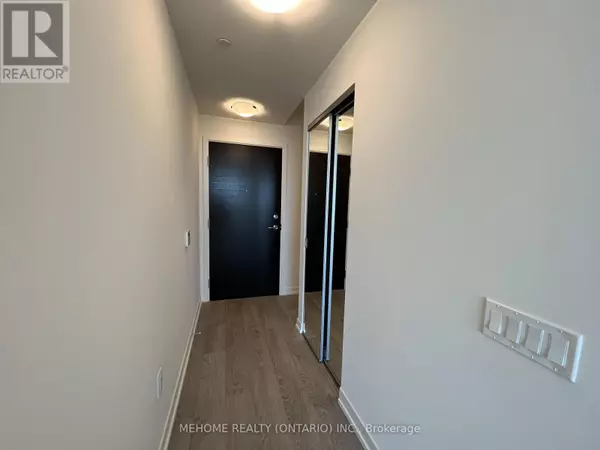UPDATED:
Key Details
Property Type Condo
Sub Type Condominium/Strata
Listing Status Active
Purchase Type For Rent
Square Footage 799 sqft
Subdivision South Richvale
MLS® Listing ID N11981497
Bedrooms 3
Originating Board Toronto Regional Real Estate Board
Property Sub-Type Condominium/Strata
Property Description
Location
Province ON
Rooms
Extra Room 1 Flat 6.6 m X 3.1 m Living room
Extra Room 2 Flat 6.6 m X 3.1 m Dining room
Extra Room 3 Flat 3 m X 2.9 m Primary Bedroom
Extra Room 4 Flat 2.8 m X 3.1 m Bedroom 2
Extra Room 5 Flat 2 m X 2.1 m Den
Extra Room 6 Flat Measurements not available Kitchen
Interior
Heating Forced air
Cooling Central air conditioning
Exterior
Parking Features Yes
Community Features Pets not Allowed
View Y/N No
Total Parking Spaces 1
Private Pool No
Others
Ownership Condominium/Strata
Acceptable Financing Monthly
Listing Terms Monthly
GET MORE INFORMATION





