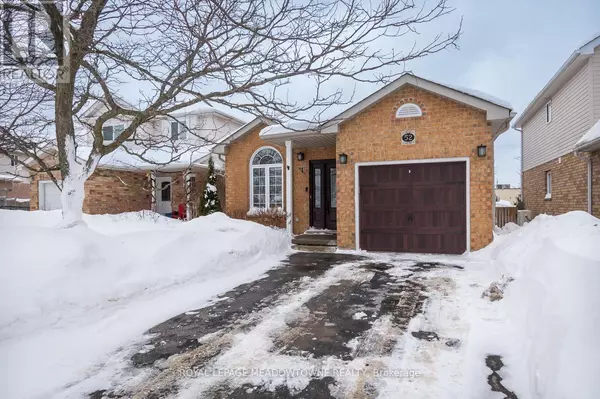UPDATED:
Key Details
Property Type Single Family Home
Sub Type Freehold
Listing Status Active
Purchase Type For Sale
Square Footage 1,099 sqft
Price per Sqft $759
Subdivision Acton
MLS® Listing ID W11980465
Bedrooms 3
Originating Board Toronto Regional Real Estate Board
Property Sub-Type Freehold
Property Description
Location
Province ON
Rooms
Extra Room 1 Second level 3.63 m X 3.28 m Primary Bedroom
Extra Room 2 Second level 3.07 m X 2.95 m Bedroom 2
Extra Room 3 Second level 2.59 m X 3.02 m Bedroom 3
Extra Room 4 Main level 4.17 m X 3.07 m Eating area
Extra Room 5 Main level 4.17 m X 3.38 m Kitchen
Extra Room 6 Main level 2.97 m X 6.32 m Dining room
Interior
Heating Forced air
Cooling Central air conditioning
Fireplaces Number 1
Exterior
Parking Features Yes
View Y/N No
Total Parking Spaces 3
Private Pool No
Building
Sewer Sanitary sewer
Others
Ownership Freehold
Virtual Tour https://unbranded.youriguide.com/52_beardmore_crescent_acton_on/
GET MORE INFORMATION





