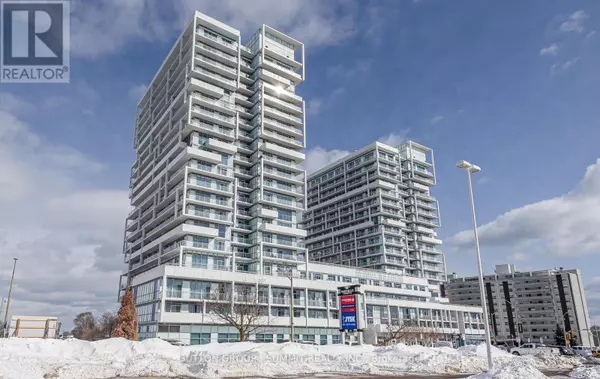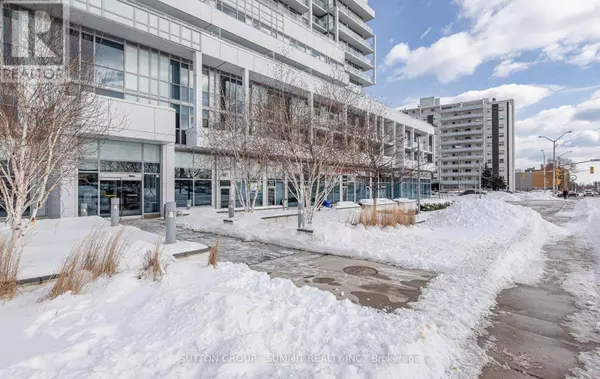UPDATED:
Key Details
Property Type Condo
Sub Type Condominium/Strata
Listing Status Active
Purchase Type For Sale
Square Footage 599 sqft
Price per Sqft $943
Subdivision 1013 - Oo Old Oakville
MLS® Listing ID W11980445
Bedrooms 2
Condo Fees $558/mo
Originating Board Toronto Regional Real Estate Board
Property Sub-Type Condominium/Strata
Property Description
Location
Province ON
Rooms
Extra Room 1 Flat 3.44 m X 3.29 m Living room
Extra Room 2 Flat 2.27 m X 1.85 m Den
Extra Room 3 Flat 2.72 m X 2.24 m Kitchen
Extra Room 4 Flat 3.41 m X 2.95 m Bedroom
Interior
Cooling Central air conditioning
Flooring Laminate
Exterior
Parking Features Yes
Community Features Pet Restrictions
View Y/N No
Total Parking Spaces 1
Private Pool No
Others
Ownership Condominium/Strata
Virtual Tour https://tours.darexstudio.com/2305827?idx=1
GET MORE INFORMATION





