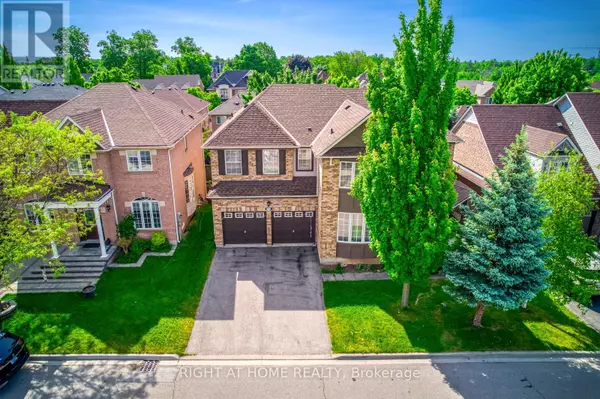OPEN HOUSE
Sun Feb 23, 2:00pm - 4:00pm
UPDATED:
Key Details
Property Type Single Family Home
Sub Type Freehold
Listing Status Active
Purchase Type For Sale
Square Footage 2,999 sqft
Price per Sqft $633
Subdivision West Oak Trails
MLS® Listing ID W11976717
Bedrooms 4
Half Baths 1
Originating Board Toronto Regional Real Estate Board
Property Sub-Type Freehold
Property Description
Location
Province ON
Rooms
Extra Room 1 Second level 3.75 m X 3.93 m Bedroom 4
Extra Room 2 Second level 4.6 m X 1.8 m Laundry room
Extra Room 3 Second level 4.82 m X 4.85 m Primary Bedroom
Extra Room 4 Second level 4.25 m X 3.61 m Bedroom 2
Extra Room 5 Second level 5.39 m X 4.02 m Bedroom 3
Extra Room 6 Main level 2.76 m X 2.15 m Mud room
Interior
Heating Forced air
Cooling Central air conditioning
Flooring Carpeted, Ceramic, Hardwood
Exterior
Parking Features Yes
Fence Fenced yard
Community Features Community Centre
View Y/N No
Total Parking Spaces 4
Private Pool No
Building
Story 2
Sewer Sanitary sewer
Others
Ownership Freehold
Virtual Tour https://my.matterport.com/show/?m=BA4ASZ8AngW&brand=0
GET MORE INFORMATION





