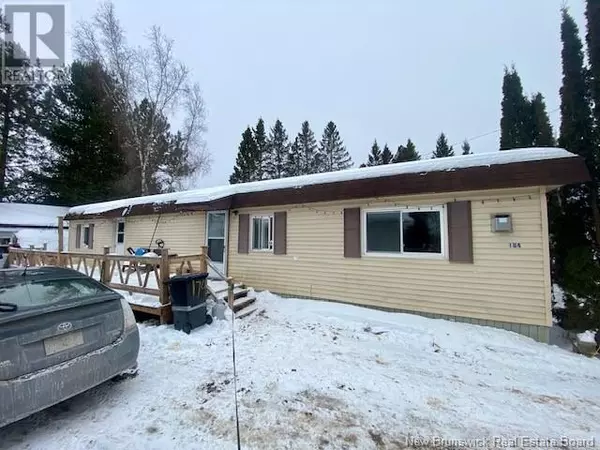UPDATED:
Key Details
Property Type Single Family Home
Sub Type Leasehold
Listing Status Active
Purchase Type For Sale
Square Footage 768 sqft
Price per Sqft $77
MLS® Listing ID NB112762
Style Mini,Mobile Home
Bedrooms 2
Originating Board New Brunswick Real Estate Board
Year Built 1972
Property Sub-Type Leasehold
Property Description
Location
Province NB
Rooms
Extra Room 1 Main level 13'0'' x 8'7'' Primary Bedroom
Extra Room 2 Main level 10'4'' x 8'7'' Bedroom
Extra Room 3 Main level 7'0'' x 5'10'' Bath (# pieces 1-6)
Extra Room 4 Main level 11'5'' x 8'4'' Kitchen
Extra Room 5 Main level 11'5'' x 13'10'' Living room
Interior
Heating Heat Pump,
Cooling Heat Pump
Exterior
Parking Features No
View Y/N No
Private Pool No
Building
Sewer Municipal sewage system
Architectural Style Mini, Mobile Home
Others
Ownership Leasehold
GET MORE INFORMATION





