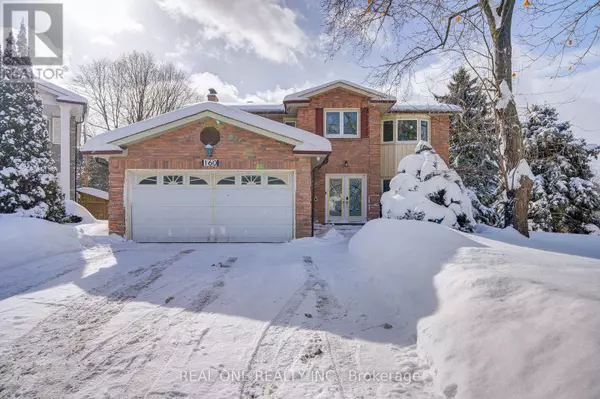UPDATED:
Key Details
Property Type Single Family Home
Sub Type Freehold
Listing Status Active
Purchase Type For Sale
Square Footage 2,499 sqft
Price per Sqft $1,112
Subdivision South Richvale
MLS® Listing ID N11976402
Bedrooms 5
Half Baths 1
Originating Board Toronto Regional Real Estate Board
Property Sub-Type Freehold
Property Description
Location
Province ON
Rooms
Extra Room 1 Second level 4.85 m X 3.86 m Primary Bedroom
Extra Room 2 Second level 3.99 m X 3.43 m Bedroom 2
Extra Room 3 Second level 4.34 m X 3.35 m Bedroom 3
Extra Room 4 Second level 3.4 m X 3.4 m Bedroom 4
Extra Room 5 Basement 5.4 m X 3 m Living room
Extra Room 6 Basement 5.4 m X 3 m Kitchen
Interior
Heating Forced air
Cooling Central air conditioning
Flooring Laminate, Hardwood
Exterior
Parking Features Yes
View Y/N No
Total Parking Spaces 4
Private Pool No
Building
Story 2
Sewer Sanitary sewer
Others
Ownership Freehold
Virtual Tour https://tour.uniquevtour.com/vtour/160-cambridge-ct-richmond-hill
GET MORE INFORMATION





