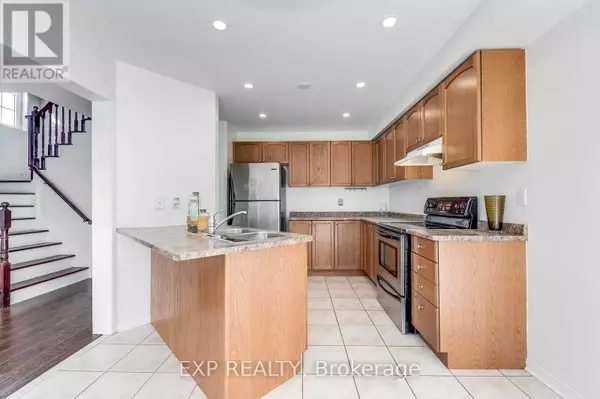UPDATED:
Key Details
Property Type Townhouse
Sub Type Townhouse
Listing Status Active
Purchase Type For Rent
Subdivision 1022 - Wt West Oak Trails
MLS® Listing ID W11974964
Bedrooms 5
Half Baths 1
Originating Board Toronto Regional Real Estate Board
Property Sub-Type Townhouse
Property Description
Location
Province ON
Rooms
Extra Room 1 Second level 13.16 m X 13.02 m Primary Bedroom
Extra Room 2 Second level 12.57 m X 9.25 m Bedroom 2
Extra Room 3 Second level 10.76 m X 8.99 m Bedroom 3
Extra Room 4 Second level 10.76 m X 9.02 m Bedroom 4
Extra Room 5 Second level 8.04 m X 5.68 m Laundry room
Extra Room 6 Basement 13.22 m X 10.93 m Bedroom 5
Interior
Heating Forced air
Cooling Central air conditioning
Flooring Ceramic, Laminate
Exterior
Parking Features Yes
View Y/N No
Total Parking Spaces 2
Private Pool No
Building
Story 2
Sewer Sanitary sewer
Others
Ownership Freehold
Acceptable Financing Monthly
Listing Terms Monthly
Virtual Tour https://tours.aisonphoto.com/idx/273123
GET MORE INFORMATION





