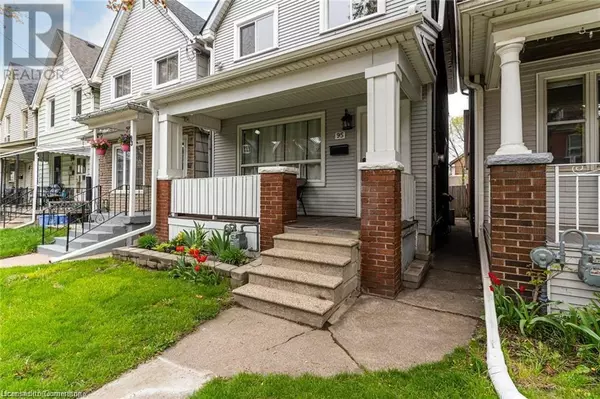UPDATED:
Key Details
Property Type Single Family Home
Sub Type Freehold
Listing Status Active
Purchase Type For Sale
Square Footage 1,153 sqft
Price per Sqft $498
Subdivision 210 - North Sherman
MLS® Listing ID 40698682
Style 2 Level
Bedrooms 3
Originating Board Cornerstone - Hamilton-Burlington
Year Built 1915
Property Sub-Type Freehold
Property Description
Location
Province ON
Rooms
Extra Room 1 Second level 5'9'' x 6'2'' 4pc Bathroom
Extra Room 2 Second level 10'4'' x 9'9'' Bedroom
Extra Room 3 Second level 8'1'' x 8'9'' Bedroom
Extra Room 4 Second level 10'4'' x 11'11'' Primary Bedroom
Extra Room 5 Main level 13'3'' x 5'11'' Laundry room
Extra Room 6 Main level 14'8'' x 11'6'' Kitchen
Interior
Heating Forced air,
Cooling None
Exterior
Parking Features No
View Y/N No
Total Parking Spaces 1
Private Pool No
Building
Story 2
Sewer Municipal sewage system
Architectural Style 2 Level
Others
Ownership Freehold
GET MORE INFORMATION





