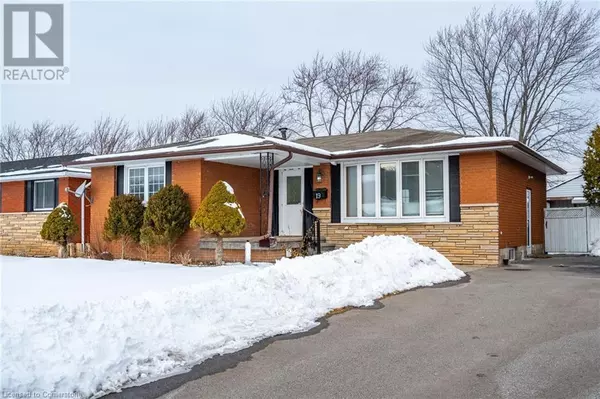OPEN HOUSE
Sun Feb 23, 2:00pm - 4:00pm
UPDATED:
Key Details
Property Type Single Family Home
Sub Type Freehold
Listing Status Active
Purchase Type For Sale
Square Footage 1,112 sqft
Price per Sqft $799
Subdivision 516 - Corman/South Meadow
MLS® Listing ID 40698594
Style Bungalow
Bedrooms 5
Half Baths 1
Originating Board Cornerstone - Hamilton-Burlington
Property Sub-Type Freehold
Property Description
Location
Province ON
Rooms
Extra Room 1 Basement Measurements not available 3pc Bathroom
Extra Room 2 Basement 9'4'' x 6'5'' Laundry room
Extra Room 3 Basement Measurements not available 3pc Bathroom
Extra Room 4 Basement 12'7'' x 8'8'' Bedroom
Extra Room 5 Basement 11'11'' x 11'1'' Bedroom
Extra Room 6 Basement 9'9'' x 8'0'' Den
Interior
Heating Forced air,
Cooling Central air conditioning
Exterior
Parking Features No
View Y/N No
Total Parking Spaces 3
Private Pool No
Building
Story 1
Sewer Municipal sewage system
Architectural Style Bungalow
Others
Ownership Freehold
GET MORE INFORMATION





