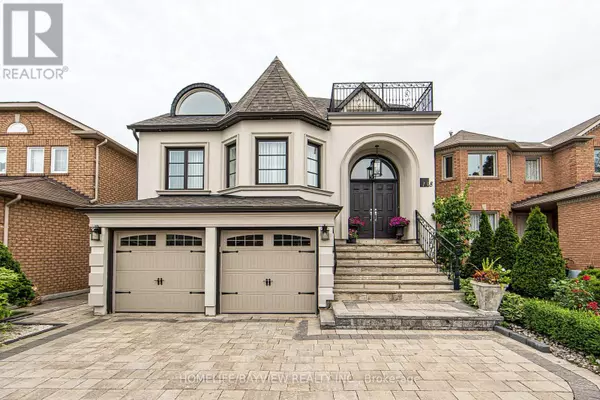UPDATED:
Key Details
Property Type Single Family Home
Sub Type Freehold
Listing Status Active
Purchase Type For Sale
Square Footage 2,999 sqft
Price per Sqft $563
Subdivision Westbrook
MLS® Listing ID N11966863
Bedrooms 6
Half Baths 1
Originating Board Toronto Regional Real Estate Board
Property Sub-Type Freehold
Property Description
Location
Province ON
Rooms
Extra Room 1 Second level 5.7 m X 5.35 m Primary Bedroom
Extra Room 2 Second level 4 m X 3.6 m Bedroom 2
Extra Room 3 Second level 3.5 m X 3.35 m Bedroom 3
Extra Room 4 Second level 3.5 m X 3.35 m Bedroom 4
Extra Room 5 Lower level 4.2 m X 1.65 m Kitchen
Extra Room 6 Lower level 5 m X 4.7 m Bedroom
Interior
Heating Forced air
Cooling Central air conditioning
Flooring Hardwood, Ceramic, Laminate, Porcelain Tile
Exterior
Parking Features Yes
Fence Fenced yard
View Y/N Yes
View View
Total Parking Spaces 6
Private Pool No
Building
Lot Description Landscaped
Story 2
Sewer Sanitary sewer
Others
Ownership Freehold
Virtual Tour https://realestategraphers.com/2025/138larretlane/
GET MORE INFORMATION





