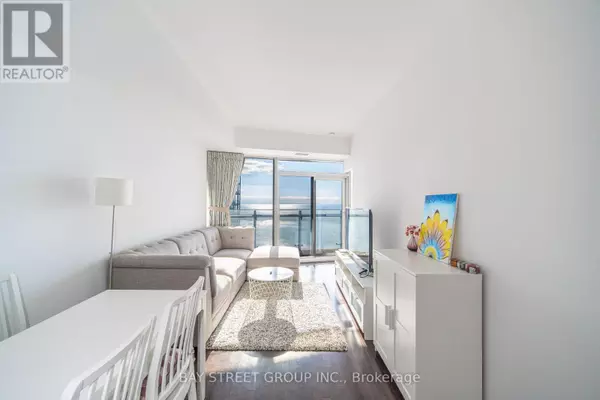UPDATED:
Key Details
Property Type Condo
Sub Type Condominium/Strata
Listing Status Active
Purchase Type For Sale
Square Footage 599 sqft
Price per Sqft $1,101
Subdivision Waterfront Communities C1
MLS® Listing ID C11969697
Bedrooms 2
Condo Fees $660/mo
Originating Board Toronto Regional Real Estate Board
Property Sub-Type Condominium/Strata
Property Description
Location
Province ON
Rooms
Extra Room 1 Main level 4.95 m X 2.97 m Living room
Extra Room 2 Main level 4.95 m X 2.97 m Dining room
Extra Room 3 Main level 2.97 m X 2.34 m Kitchen
Extra Room 4 Main level 3.12 m X 2.74 m Primary Bedroom
Extra Room 5 Main level 2.82 m X 2.34 m Den
Interior
Heating Forced air
Cooling Central air conditioning
Flooring Hardwood, Carpeted
Exterior
Parking Features Yes
Community Features Pet Restrictions
View Y/N Yes
View Unobstructed Water View
Total Parking Spaces 1
Private Pool No
Others
Ownership Condominium/Strata
GET MORE INFORMATION





