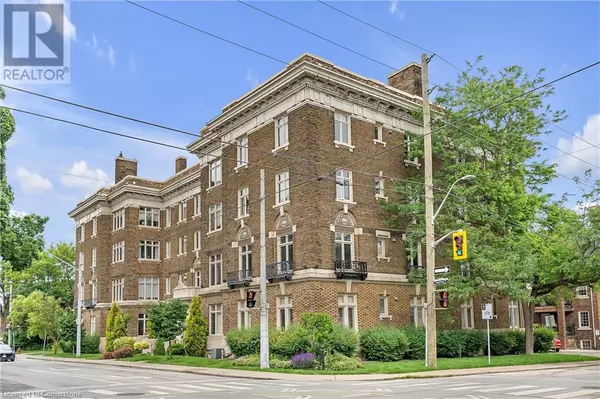UPDATED:
Key Details
Property Type Condo
Sub Type Condominium
Listing Status Active
Purchase Type For Sale
Square Footage 1,728 sqft
Price per Sqft $491
Subdivision 122 - Durand North
MLS® Listing ID 40696679
Bedrooms 2
Half Baths 1
Condo Fees $946/mo
Originating Board Cornerstone - Hamilton-Burlington
Year Built 1914
Property Sub-Type Condominium
Property Description
Location
Province ON
Rooms
Extra Room 1 Main level Measurements not available 2pc Bathroom
Extra Room 2 Main level 13'6'' x 12'3'' Bedroom
Extra Room 3 Main level Measurements not available 4pc Bathroom
Extra Room 4 Main level 14'6'' x 12'3'' Primary Bedroom
Extra Room 5 Main level 9'9'' x 13'2'' Dining room
Extra Room 6 Main level 15'0'' x 7'8'' Kitchen
Interior
Heating Forced air,
Cooling Central air conditioning
Fireplaces Number 1
Fireplaces Type Other - See remarks
Exterior
Parking Features No
View Y/N No
Total Parking Spaces 1
Private Pool No
Building
Story 1
Sewer Municipal sewage system
Others
Ownership Condominium
GET MORE INFORMATION





