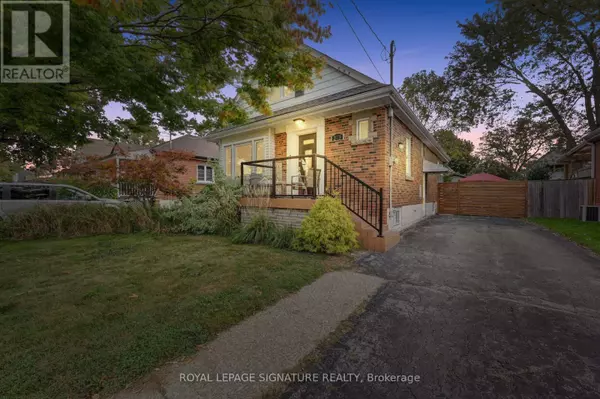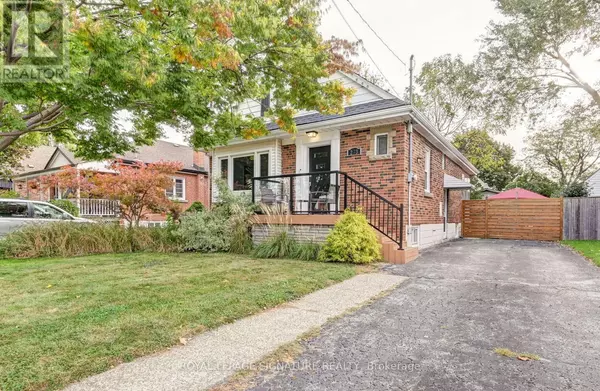UPDATED:
Key Details
Property Type Single Family Home
Sub Type Freehold
Listing Status Active
Purchase Type For Sale
Square Footage 1,099 sqft
Price per Sqft $717
Subdivision Macassa
MLS® Listing ID X11959521
Bedrooms 3
Originating Board Toronto Regional Real Estate Board
Property Sub-Type Freehold
Property Description
Location
Province ON
Rooms
Extra Room 1 Second level 4.83 m X 3.22 m Primary Bedroom
Extra Room 2 Second level 3.96 m X 3.94 m Bedroom 2
Extra Room 3 Basement 4.25 m X 3.52 m Other
Extra Room 4 Basement 3.83 m X 3.34 m Laundry room
Extra Room 5 Basement 5.16 m X 3.43 m Recreational, Games room
Extra Room 6 Basement 3.71 m X 3.11 m Exercise room
Interior
Heating Forced air
Cooling Central air conditioning
Exterior
Parking Features No
Community Features Community Centre
View Y/N No
Total Parking Spaces 3
Private Pool No
Building
Story 2
Sewer Sanitary sewer
Others
Ownership Freehold
Virtual Tour https://my.matterport.com/show/?m=8xjadKnAhXb
GET MORE INFORMATION





