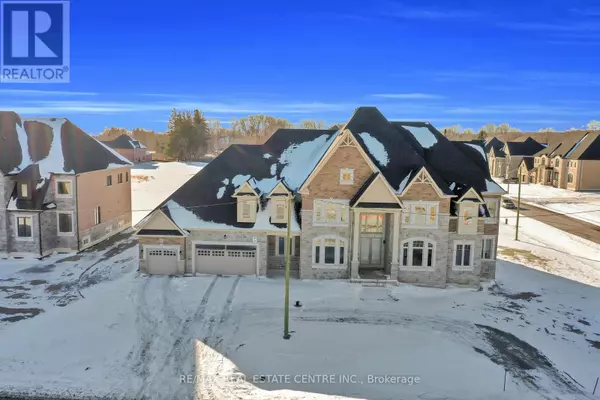UPDATED:
Key Details
Property Type Single Family Home
Sub Type Freehold
Listing Status Active
Purchase Type For Sale
Square Footage 4,999 sqft
Price per Sqft $679
Subdivision Rural Whitchurch-Stouffville
MLS® Listing ID N11958071
Bedrooms 7
Half Baths 1
Originating Board Toronto Regional Real Estate Board
Property Sub-Type Freehold
Property Description
Location
Province ON
Rooms
Extra Room 1 Second level 5.8 m X 5.13 m Bedroom
Extra Room 2 Second level 7 m X 2.14 m Primary Bedroom
Extra Room 3 Second level 7 m X 2.14 m Bedroom 2
Extra Room 4 Second level 4.87 m X 3.35 m Bedroom 3
Extra Room 5 Second level 5.33 m X 3.96 m Bedroom 4
Extra Room 6 Second level 3.96 m X 3.96 m Bedroom 5
Interior
Heating Forced air
Cooling Central air conditioning
Exterior
Parking Features Yes
View Y/N No
Total Parking Spaces 8
Private Pool No
Building
Story 2
Sewer Septic System
Others
Ownership Freehold
Virtual Tour https://show.tours/e/m2Sqn3Z
GET MORE INFORMATION





