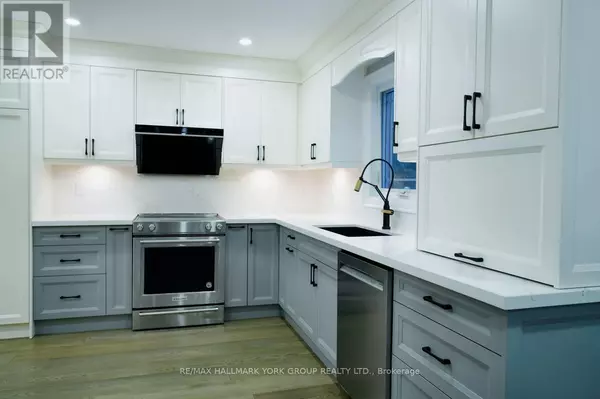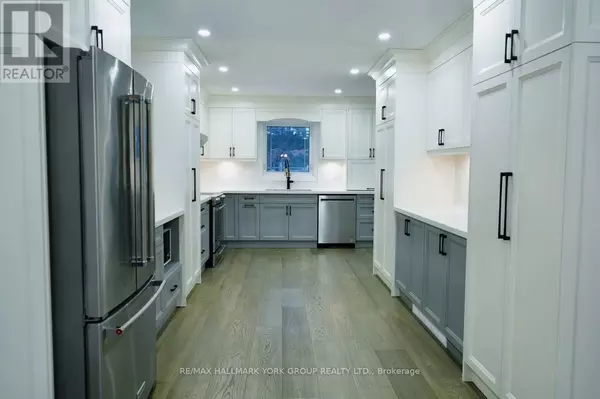UPDATED:
Key Details
Property Type Single Family Home
Sub Type Freehold
Listing Status Active
Purchase Type For Rent
Subdivision 1001 - Br Bronte
MLS® Listing ID W11954519
Bedrooms 4
Half Baths 1
Originating Board Toronto Regional Real Estate Board
Property Sub-Type Freehold
Property Description
Location
Province ON
Rooms
Extra Room 1 Second level 5.2 m X 3.3 m Primary Bedroom
Extra Room 2 Second level 3.3 m X 2.2 m Bedroom
Extra Room 3 Second level 3.3 m X 3.1 m Bedroom
Extra Room 4 Second level 3.2 m X 2.7 m Bedroom
Extra Room 5 Basement 8 m X 8 m Great room
Extra Room 6 Basement 3.5 m X 3 m Exercise room
Interior
Heating Forced air
Cooling Central air conditioning
Exterior
Parking Features Yes
View Y/N No
Total Parking Spaces 4
Private Pool No
Building
Story 2
Sewer Sanitary sewer
Others
Ownership Freehold
Acceptable Financing Monthly
Listing Terms Monthly
GET MORE INFORMATION





