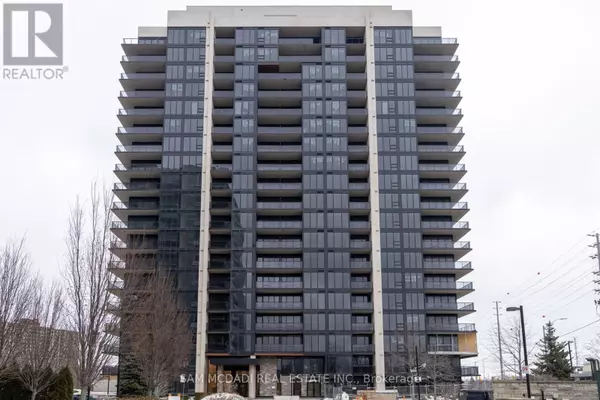UPDATED:
Key Details
Property Type Condo
Sub Type Condominium/Strata
Listing Status Active
Purchase Type For Rent
Square Footage 799 sqft
Subdivision Clarkson
MLS® Listing ID W11947825
Bedrooms 2
Originating Board Toronto Regional Real Estate Board
Property Sub-Type Condominium/Strata
Property Description
Location
Province ON
Rooms
Extra Room 1 Flat 5.64 m X 3.4 m Kitchen
Extra Room 2 Flat 3.08 m X 3.61 m Dining room
Extra Room 3 Flat 2.83 m X 3.16 m Living room
Extra Room 4 Flat 1.76 m X 2.96 m Den
Extra Room 5 Flat 5.26 m X 2.83 m Bedroom
Interior
Heating Forced air
Cooling Central air conditioning
Flooring Vinyl
Fireplaces Number 1
Exterior
Parking Features Yes
Community Features Pet Restrictions, Community Centre
View Y/N No
Total Parking Spaces 1
Private Pool No
Others
Ownership Condominium/Strata
Acceptable Financing Monthly
Listing Terms Monthly
Virtual Tour https://unbranded.youriguide.com/706_1035_southdown_rd_mississauga_on/
GET MORE INFORMATION





