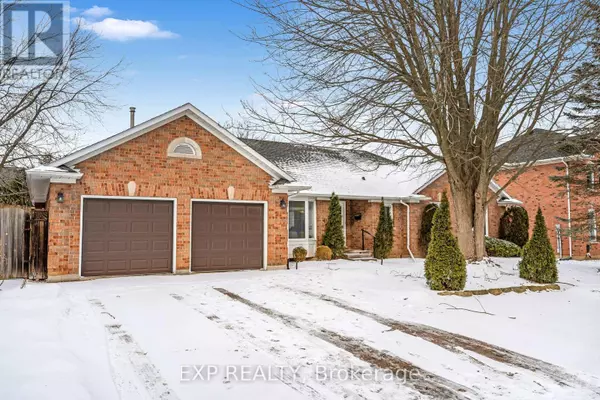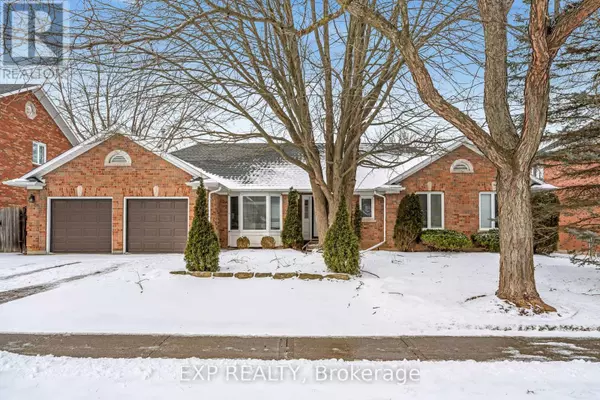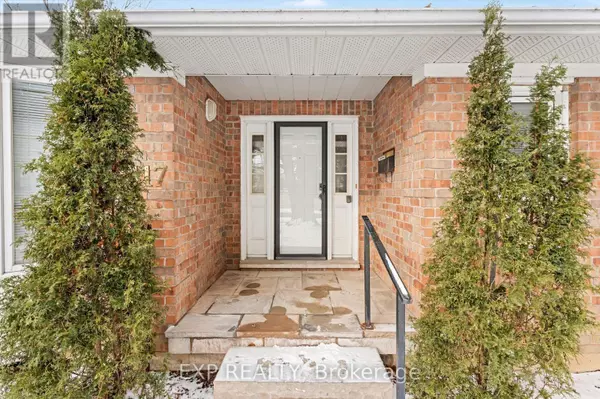UPDATED:
Key Details
Property Type Single Family Home
Sub Type Freehold
Listing Status Active
Purchase Type For Sale
Subdivision Ancaster
MLS® Listing ID X11947498
Style Bungalow
Bedrooms 3
Half Baths 1
Originating Board Toronto Regional Real Estate Board
Property Sub-Type Freehold
Property Description
Location
Province ON
Rooms
Extra Room 1 Basement 20.8 m X 4.5 m Recreational, Games room
Extra Room 2 Basement 7.67 m X 5.13 m Recreational, Games room
Extra Room 3 Main level 4.75 m X 3.61 m Family room
Extra Room 4 Main level 3.4 m X 6.12 m Living room
Extra Room 5 Main level 3.02 m X 3.33 m Kitchen
Extra Room 6 Main level 3.96 m X 3.61 m Dining room
Interior
Heating Forced air
Cooling Central air conditioning
Exterior
Parking Features Yes
View Y/N No
Total Parking Spaces 7
Private Pool No
Building
Story 1
Sewer Sanitary sewer
Architectural Style Bungalow
Others
Ownership Freehold
GET MORE INFORMATION





