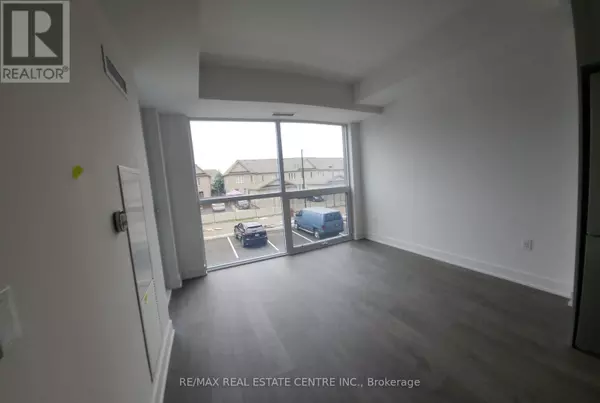UPDATED:
Key Details
Property Type Condo
Sub Type Condominium/Strata
Listing Status Active
Purchase Type For Rent
Square Footage 599 sqft
Subdivision West Oak Trails
MLS® Listing ID W11943266
Bedrooms 2
Originating Board Toronto Regional Real Estate Board
Property Sub-Type Condominium/Strata
Property Description
Location
Province ON
Rooms
Extra Room 1 Flat 3.35 m X 2.99 m Living room
Extra Room 2 Flat 3.35 m X 2.99 m Dining room
Extra Room 3 Flat 3.23 m X 3.38 m Kitchen
Extra Room 4 Flat 2.74 m X 3.08 m Primary Bedroom
Extra Room 5 Flat 7.6 m X 2.77 m Bedroom
Interior
Heating Forced air
Cooling Central air conditioning
Exterior
Parking Features No
Community Features Pet Restrictions
View Y/N No
Total Parking Spaces 1
Private Pool No
Others
Ownership Condominium/Strata
Acceptable Financing Monthly
Listing Terms Monthly
GET MORE INFORMATION





