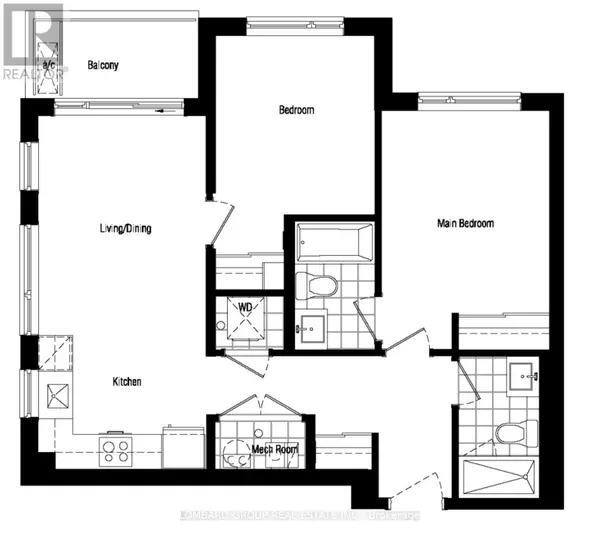REQUEST A TOUR If you would like to see this home without being there in person, select the "Virtual Tour" option and your agent will contact you to discuss available opportunities.
In-PersonVirtual Tour
$2,500
2 Beds
2 Baths
899 SqFt
UPDATED:
Key Details
Property Type Condo
Sub Type Condominium/Strata
Listing Status Active
Purchase Type For Rent
Square Footage 899 sqft
Subdivision Bram West
MLS® Listing ID W11940781
Bedrooms 2
Originating Board Toronto Regional Real Estate Board
Property Sub-Type Condominium/Strata
Property Description
Spacious 2 Bedroom, 2 Bath Corner Unit in Brampton Steeles Ave E & Mississauga Rd. This stunning one-year-old corner unit offers a bright living space with plenty of natural light flowing through multiple windows. Featuring a modern open-concept layout, this unit boasts a spacious living/dining area and a sleek kitchen perfect for entertaining. The unit includes two generously-sized bedrooms, with the master offering a private en-suite bath, plus an additional full bathroom. Enjoy the outdoors with your private balcony, and take advantage of the added convenience of in-suite laundry. One underground parking spot is included, ensuring you always have a space waiting for you. Located in a prime Brampton location, this unit is just minutes away from Highway 407 and Highway 401, making commuting a breeze. You'll also be within walking distance of schools, markets, and bus stops offering all the conveniences of modern living right at your doorstep. (id:24570)
Location
Province ON
Rooms
Extra Room 1 Main level 3.15 m X 3.81 m Primary Bedroom
Extra Room 2 Main level 2.97 m X 3.35 m Bedroom
Extra Room 3 Main level 3.15 m X 4.11 m Living room
Extra Room 4 Main level 3.15 m X 4.11 m Dining room
Interior
Heating Forced air
Cooling Central air conditioning
Exterior
Parking Features No
Community Features Pet Restrictions
View Y/N No
Total Parking Spaces 1
Private Pool No
Others
Ownership Condominium/Strata
Acceptable Financing Monthly
Listing Terms Monthly
GET MORE INFORMATION





