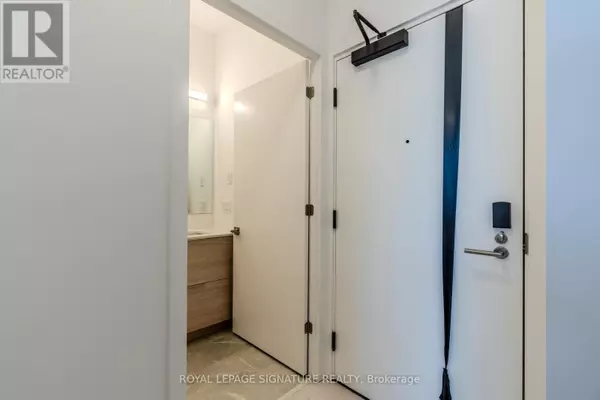UPDATED:
Key Details
Property Type Condo
Sub Type Condominium/Strata
Listing Status Active
Purchase Type For Rent
Square Footage 499 sqft
Subdivision Glen Abbey
MLS® Listing ID W11939631
Bedrooms 2
Originating Board Toronto Regional Real Estate Board
Property Sub-Type Condominium/Strata
Property Description
Location
Province ON
Rooms
Extra Room 1 Main level 3.75 m X 2.77 m Living room
Extra Room 2 Main level 3.74 m X 2.77 m Dining room
Extra Room 3 Main level 3.26 m X 3.05 m Primary Bedroom
Extra Room 4 Main level 2.83 m X 1.95 m Den
Extra Room 5 Main level 3.05 m X 2.16 m Kitchen
Interior
Heating Forced air
Cooling Central air conditioning
Flooring Laminate
Exterior
Parking Features Yes
Community Features Pet Restrictions
View Y/N No
Total Parking Spaces 1
Private Pool No
Others
Ownership Condominium/Strata
Acceptable Financing Monthly
Listing Terms Monthly
GET MORE INFORMATION





