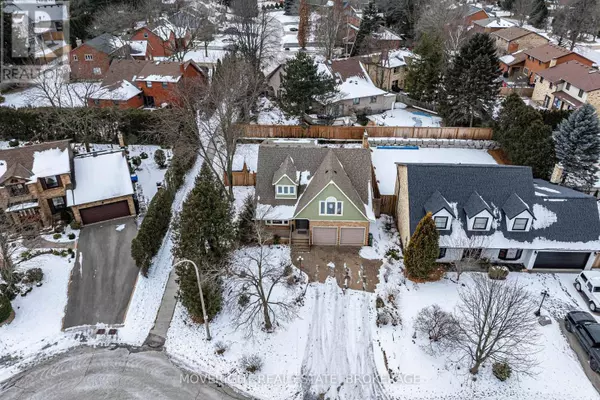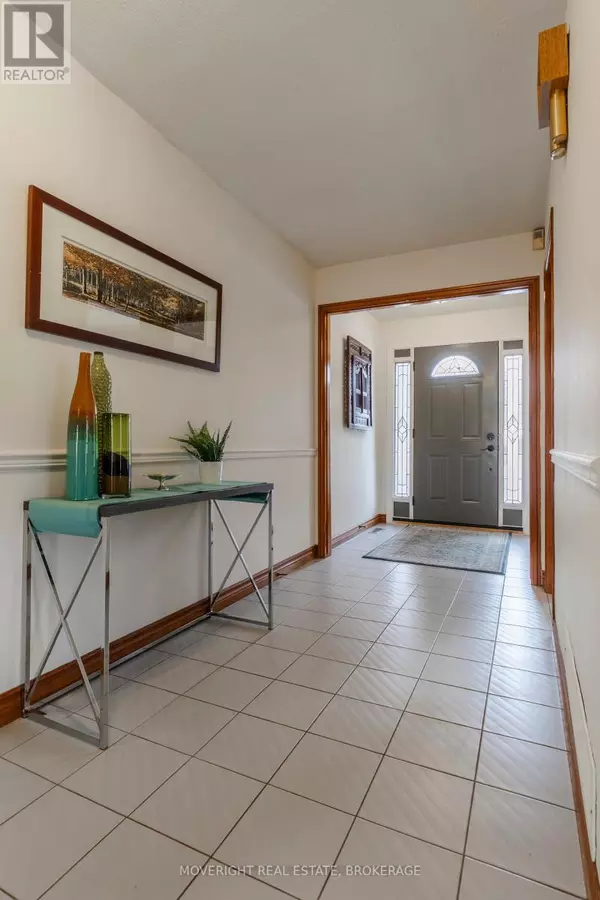UPDATED:
Key Details
Property Type Single Family Home
Sub Type Freehold
Listing Status Active
Purchase Type For Sale
Square Footage 2,499 sqft
Price per Sqft $520
Subdivision Ancaster
MLS® Listing ID X11938656
Bedrooms 5
Half Baths 1
Originating Board Niagara Association of REALTORS®
Property Sub-Type Freehold
Property Description
Location
Province ON
Rooms
Extra Room 1 Second level 6.5 m X 3.78 m Primary Bedroom
Extra Room 2 Second level 2.56 m X 2.94 m Bedroom 2
Extra Room 3 Second level 2.55 m X 3.27 m Bedroom 3
Extra Room 4 Second level 4.01 m X 3.58 m Bedroom 4
Extra Room 5 Basement 3.3 m X 3.2 m Bedroom 5
Extra Room 6 Basement 2.78 m X 1.41 m Pantry
Interior
Heating Forced air
Cooling Central air conditioning
Flooring Hardwood
Fireplaces Number 1
Exterior
Parking Features Yes
View Y/N No
Total Parking Spaces 6
Private Pool No
Building
Story 2
Sewer Sanitary sewer
Others
Ownership Freehold
GET MORE INFORMATION





