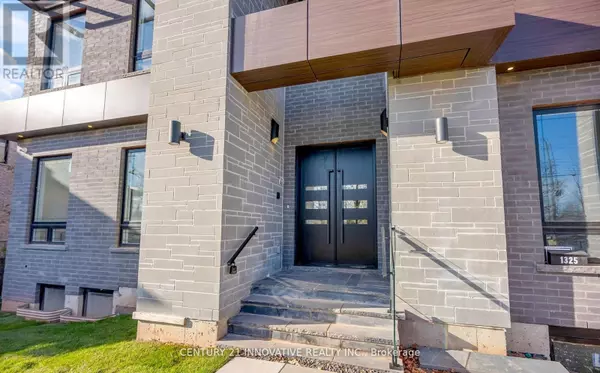UPDATED:
Key Details
Property Type Single Family Home
Sub Type Freehold
Listing Status Active
Purchase Type For Sale
Square Footage 3,499 sqft
Price per Sqft $1,082
Subdivision Bronte East
MLS® Listing ID W11934229
Bedrooms 5
Half Baths 2
Originating Board Toronto Regional Real Estate Board
Property Sub-Type Freehold
Property Description
Location
Province ON
Rooms
Extra Room 1 Second level 6.1 m X 4.57 m Primary Bedroom
Extra Room 2 Second level 4.11 m X 4.11 m Bedroom 2
Extra Room 3 Second level 4.11 m X 4.11 m Bedroom 3
Extra Room 4 Second level 4.27 m X 3.96 m Bedroom 4
Extra Room 5 Basement 3.66 m X 3.48 m Bedroom 5
Extra Room 6 Basement 18.57 m X 6.35 m Recreational, Games room
Interior
Heating Forced air
Cooling Central air conditioning
Flooring Hardwood, Laminate
Exterior
Parking Features Yes
Community Features Community Centre
View Y/N Yes
View View
Total Parking Spaces 8
Private Pool No
Building
Story 2
Sewer Sanitary sewer
Others
Ownership Freehold
Virtual Tour https://www.youtube.com/watch?v=GdsdpaKdME8&t=82s
GET MORE INFORMATION





